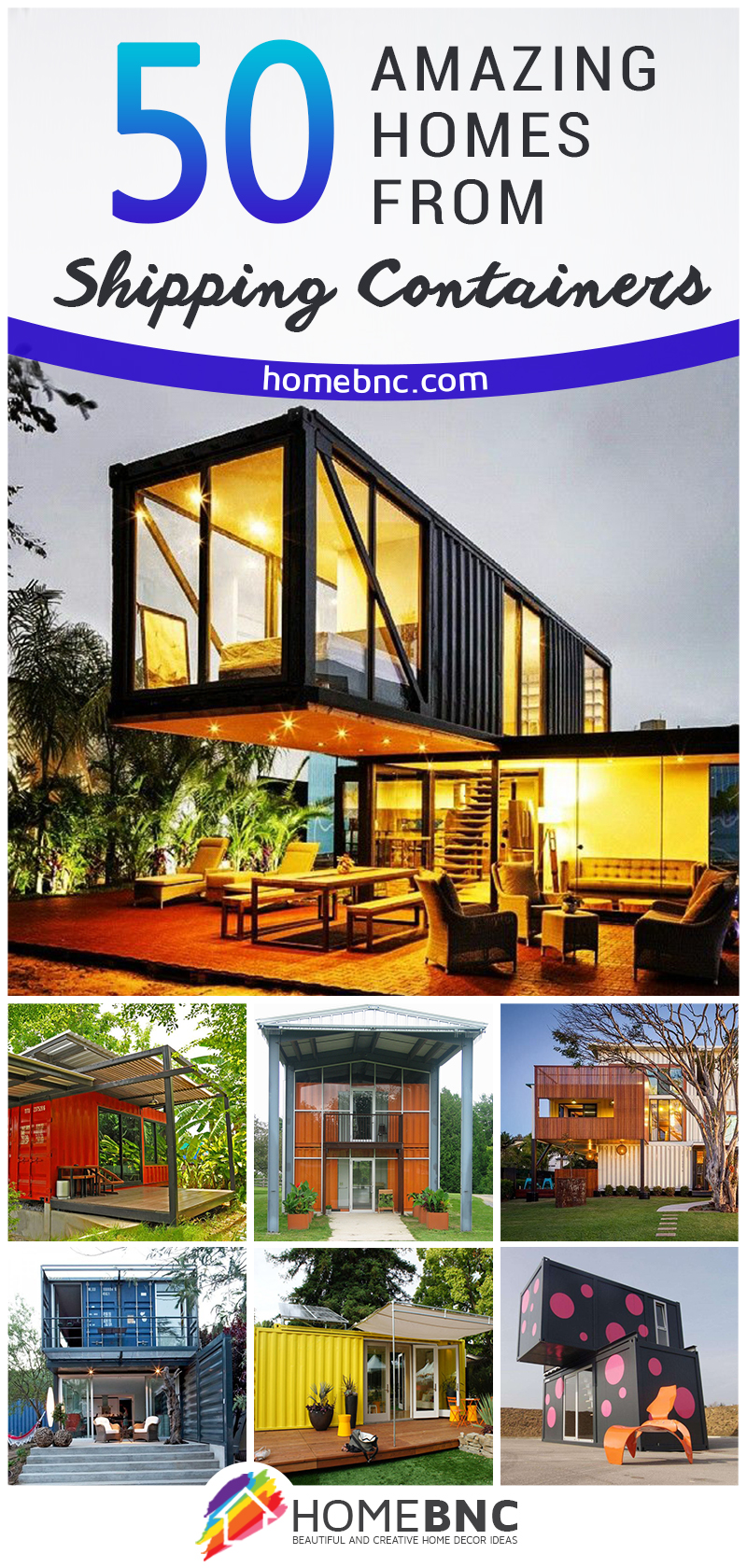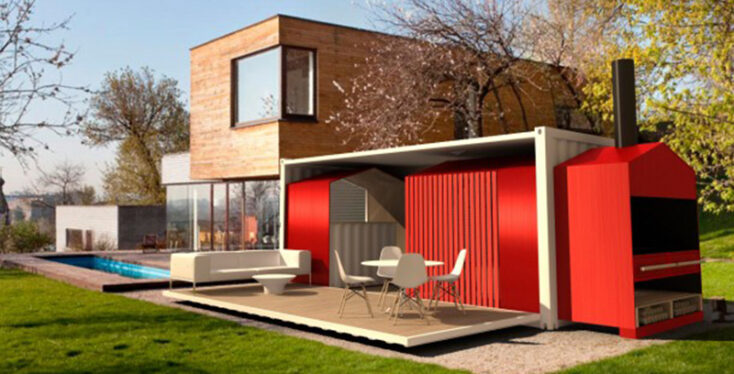In the ever increasing desire that more and more people have to become more self-sufficient and environmentally friendly, homes are beginning to take a new turn for the greener. Shipping container homes utilize the leftover steel boxes used in oversea transportation. But now, instead of being dark spaces filled with objects, they are becoming beautifully architected homes and living quarters.
This trend began soon after 2000 after many people became aware of the increasing number of containers left abandoned on ports. Sold at incredibly low prices, they’re ideal for creating cost effective spaces and have the added benefit of using recycled material and eliminating waste. The typical box measures 20 to 40 feet long, 8 feet wide, and 8 1/2 feet tall.
The perks of using one of these to create a home or bunker with are many. For starters, they are nearly indestructible and made of Corten steel, which doesn’t rust. They’re also mold resistant and have a plywood floor that can hold literally tons of weight. These things are meant to keep cargo safe during hurricanes, tornadoes, typhoons, flooding, lightning, and anything else Mother Nature decides to throw it’s way.
Shipping containers are easy enough to find and have delivered to your site or home. Purchase through a nationwide broker, an auction site (like Ebay) or someone local. Delivery is done by semi trailer, so be sure that your location can handle is accessible enough for the initial drop-off. The containers don’t cost more than a few thousand dollars each, making them incredibly affordable.
Check out these amazing shipping container homes below and be inspired for your very own
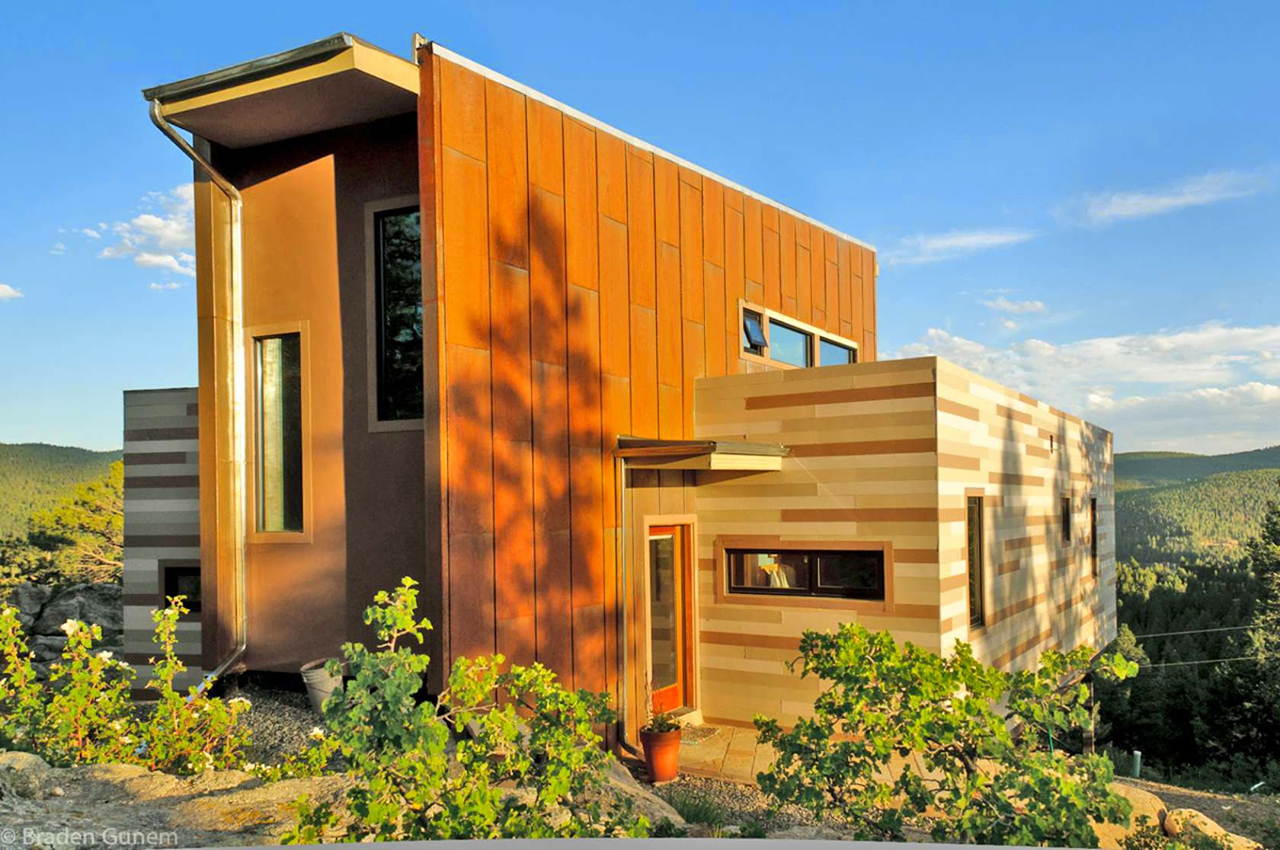
Taking advantage of the popularity of modern architecture, this home stands out from the natural landscape. They played off of the varying hues of sand and dirt to create a staggered texture on the outer wall. The middle section of the house is unique in it’s double layer, where the designers have cut away long windows to draw in light and continue the staggered linear theme. Atop the lower levels they have constructed balconies to overlook the hills and valleys that surround them. This specific house was built on a hill, enabling them to have part of the containers jutting out and giving the possibility for a walk-out basement. The containers are sturdy enough to handle this with ease.
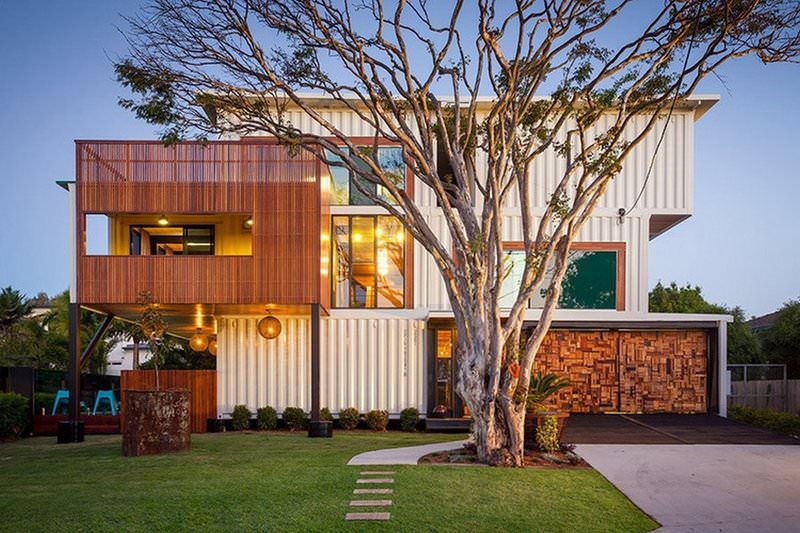
This chic, modern container home in Australia really embodies the vibrancy of the owners’ personalities. Large window spaces were made throughout each room so that natural light could help the space seem open and large. The ridges on the containers were almost an inspiration for the linear themes and simplified color schemes of the home. The containers are incredibly strong and very able to be stacked upon each other. These designers were able to create a multi-level common room appearance by cutting specific parts out of containers. The second-level patio is a spectacular design, holding the theme of boxes or squares, and simultaneously giving cover for the patio underneath.
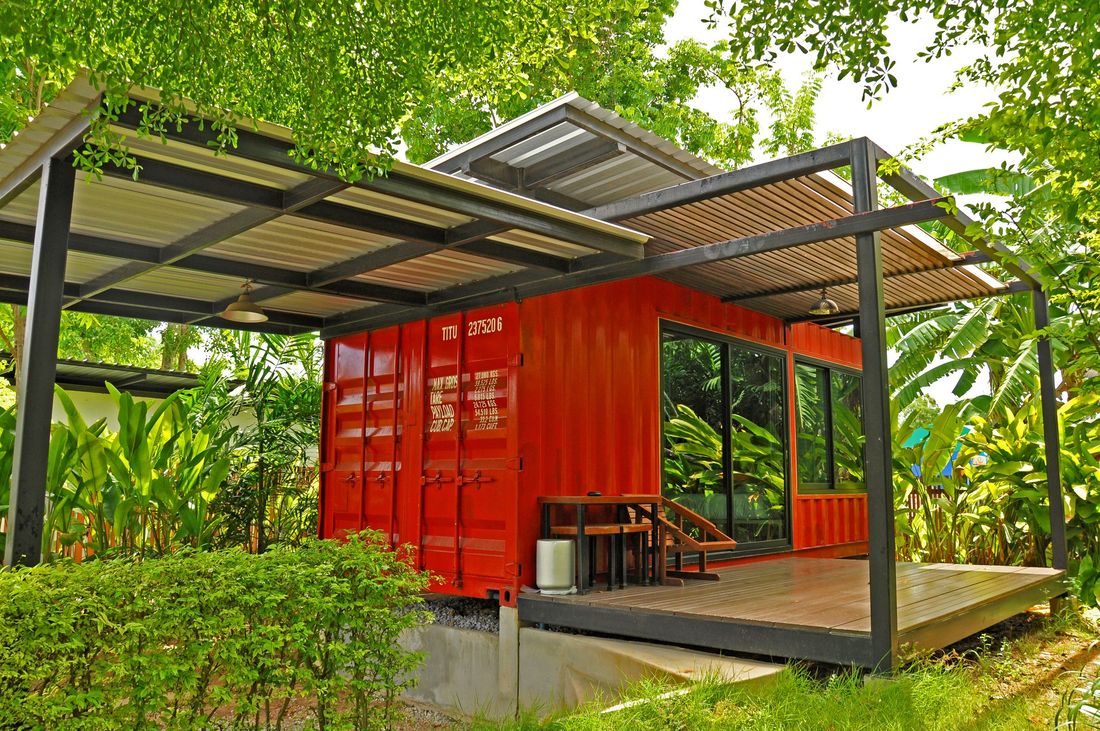
Perhaps it isn’t necessary to have multiple levels of containers. In that case, go for a storage container studio and utilize more of the outdoor space around the home. This studio home has a covered driveway right along side the living quarters. A porch overlooks the yard and has plenty of space for a desk, chair, or future grill. Yet again we see the use of large, spacious windows. The containers are obviously very dark without enough natural light entering in, so finding a part of the wall that can sustain a large window is a must.
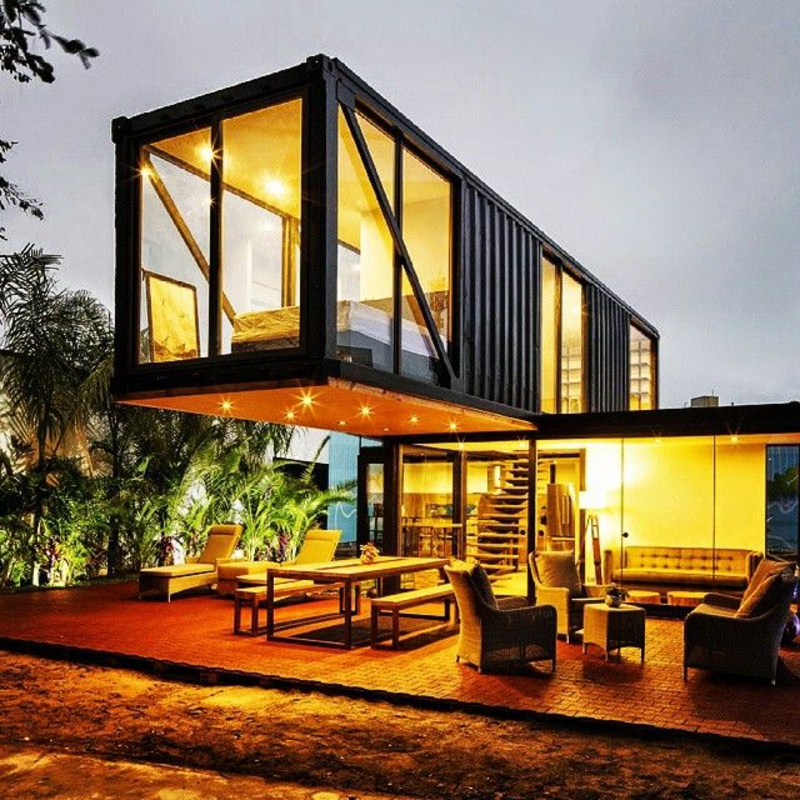
Here we see an example of the strength of a container house. This home is an eye-catching design, with the second level hutting out over the patio and providing cover and shade. A whole side of the container facing the patio on the first level has been made into window, making both the inside living quarters and the outside patio area feel exceptionally large. Through all the windows you can see a modern-designed staircase leading up to the second floor. The stair case slightly winds, allowing for it use minimal space and to keep what could be tight quarters, quite open. The windows on the top floor are floor to ceiling, embracing the natural light and whatever weather the day brings.
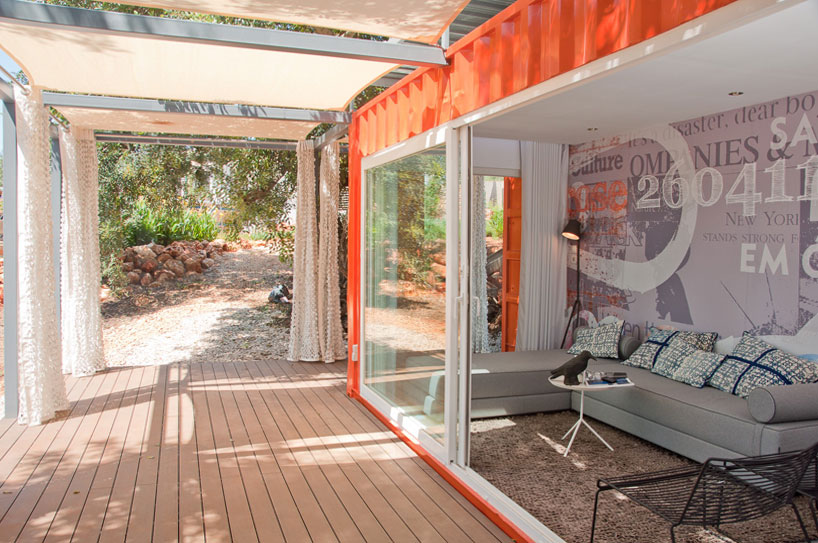
This shipping container house showcases well the combination of modern lines and flowing edges. The patio area has beautiful curtains along each post which give a more graceful feel to the building. The curving lines give a feel of movement to the clean lines sand edges of the interior. The incredibly large sliding door is an excellent way to save space and create a way to easily enjoy the inner patio area in less favorable weather. The outer patio utilizes fabric across the open tops as a way to create shade, yet again keeping the theme of clean lines and simple shapes.
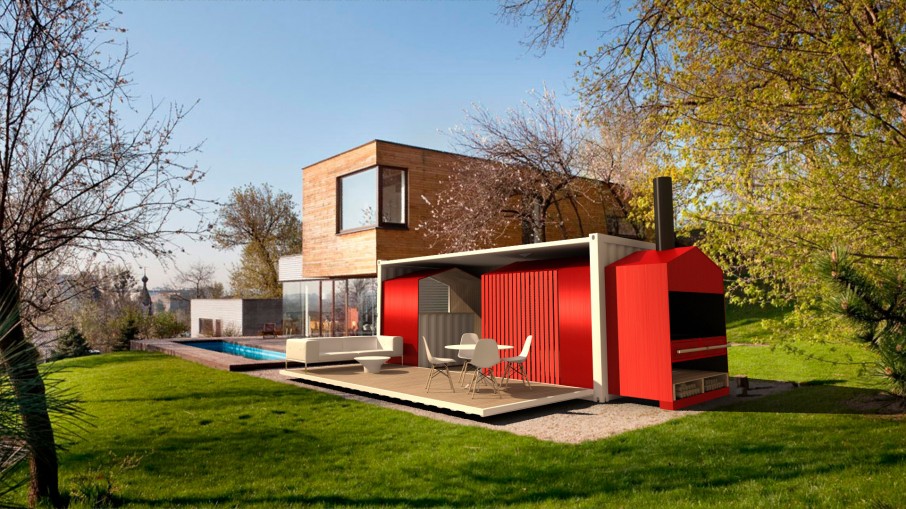
This home is unique in two ways. First, the house itself embraces the box shape. The upper level has a corner window, which highlights the square feel while also keeping it from seeming dull or boring. Underneath, they have created a well lit space with multiple floor to ceiling windows. This all overlooks a pool in the distinct shape of a shipping container, a great way to tie in the home design with outer recreation. Secondly, just beside the house, they have constructed an eating area with a large grill. This is a great place to host larger parties while keeping them covered and giving them space. The seating area is atop a deck that gives the impression as having just fallen off of the open side of the container. Yet again, the furniture is modern and curvaceous to accent the linear and boxed shape of the containers.
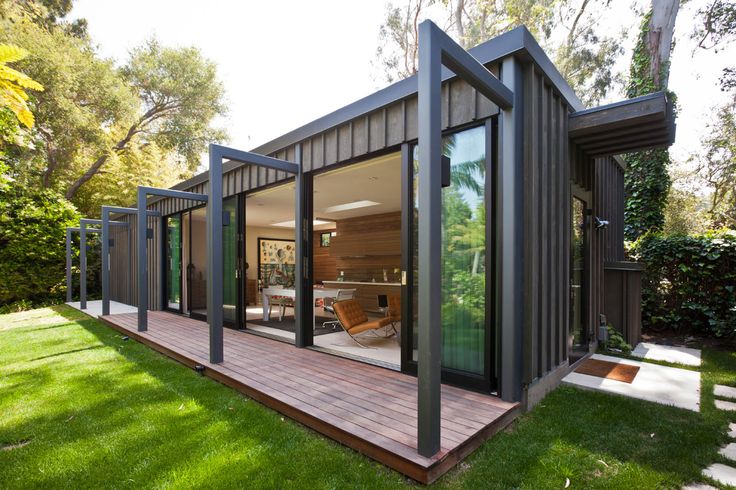
This open design also features a large porch area. What these designers have done differently, however, is by allowing the open porch design to stay open and free from covering. This allows more sun to enter the home, which, if there is anything that makes a home look beautiful, it’s natural light everywhere. These home owners also have sliding doors, keeping it simple and chic. Inside, they use lines to create a wooden barrier wall between rooms. Container space adds up quickly once you place a few next to each other and get ride of dividing walls. This home shows how much room you can have by dividing the space on your own.
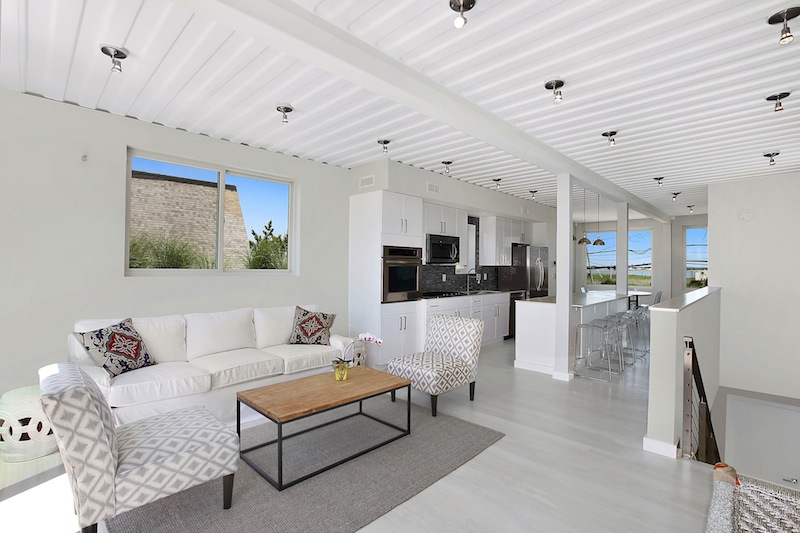
Yes you might have just entered Heaven. This beautiful white home has decided to cover up the side walls of the container, creating a smooth appearance. They’ve left the ceiling, however, which gives the perfect amount of linear accent to the rest of the design. The kitchen is open with an island placed between two supporting beams. All of their furniture is either white or silver, which does an excellent job contrasting the few instances of charcoal black, light brown, or a pop of color. The lights, appliances, and other hardware keep a clean industrial feel and appearance, which allows the house plenty of breathing space and keeps it from being cluttered.
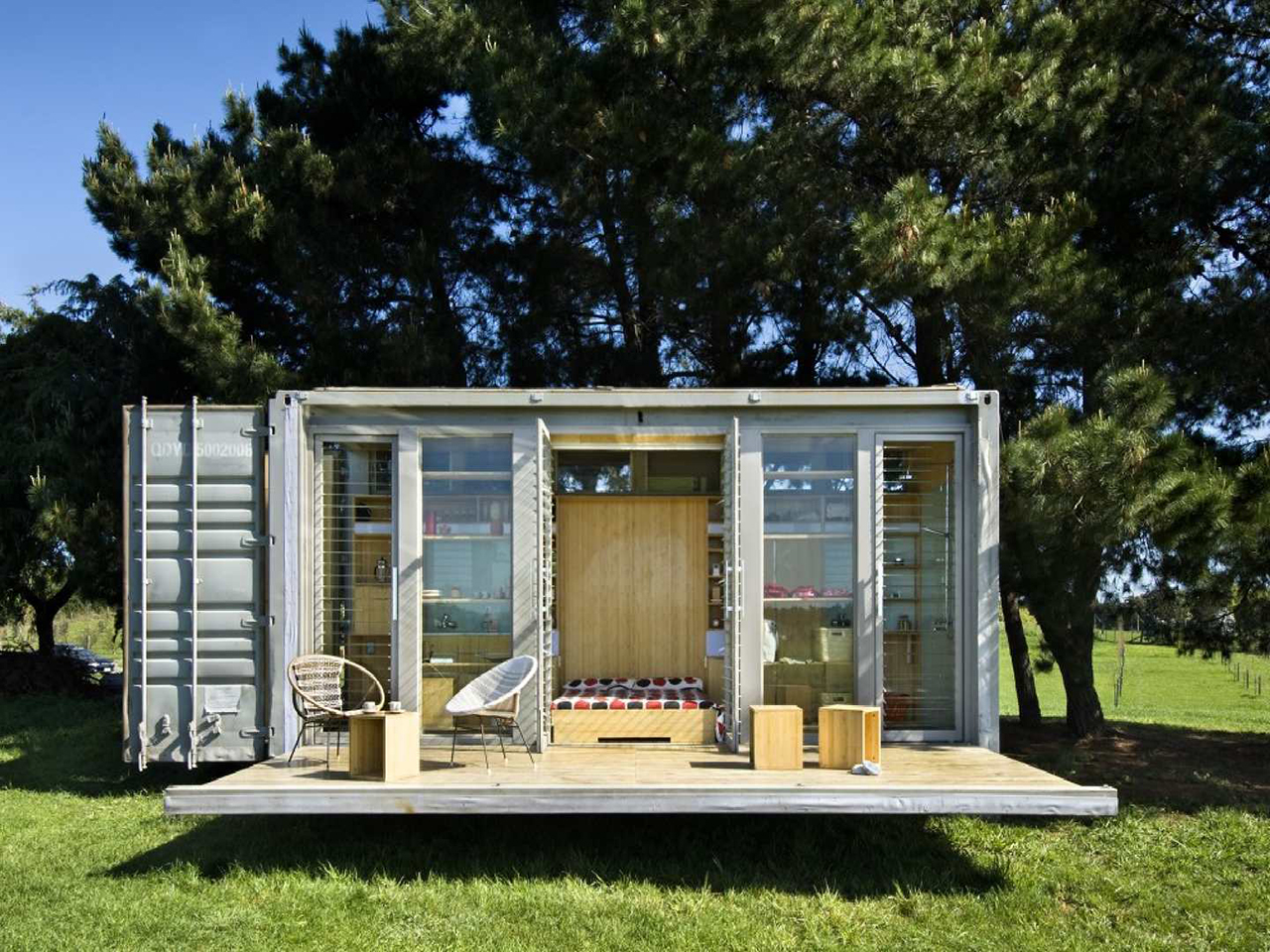
If you’re all the rage for the new mini-home ideas and plans, then you’ll love the combination here. Finding a smaller than average container doesn’t mean you have to pass it up. Use it create a simple guest lodging area or make it for yourself and minimalize your carbon footprint. This mini container home has a bathroom with stand-up shower on one side and a kitchen on the other. Right in the middle is the sleeping quarters, which have perfect access to the porch and open sun area. Large windows keep this small structure from feeling too dark and restricted, and by using blinds, they are able to keep a high amount of privacy as well.
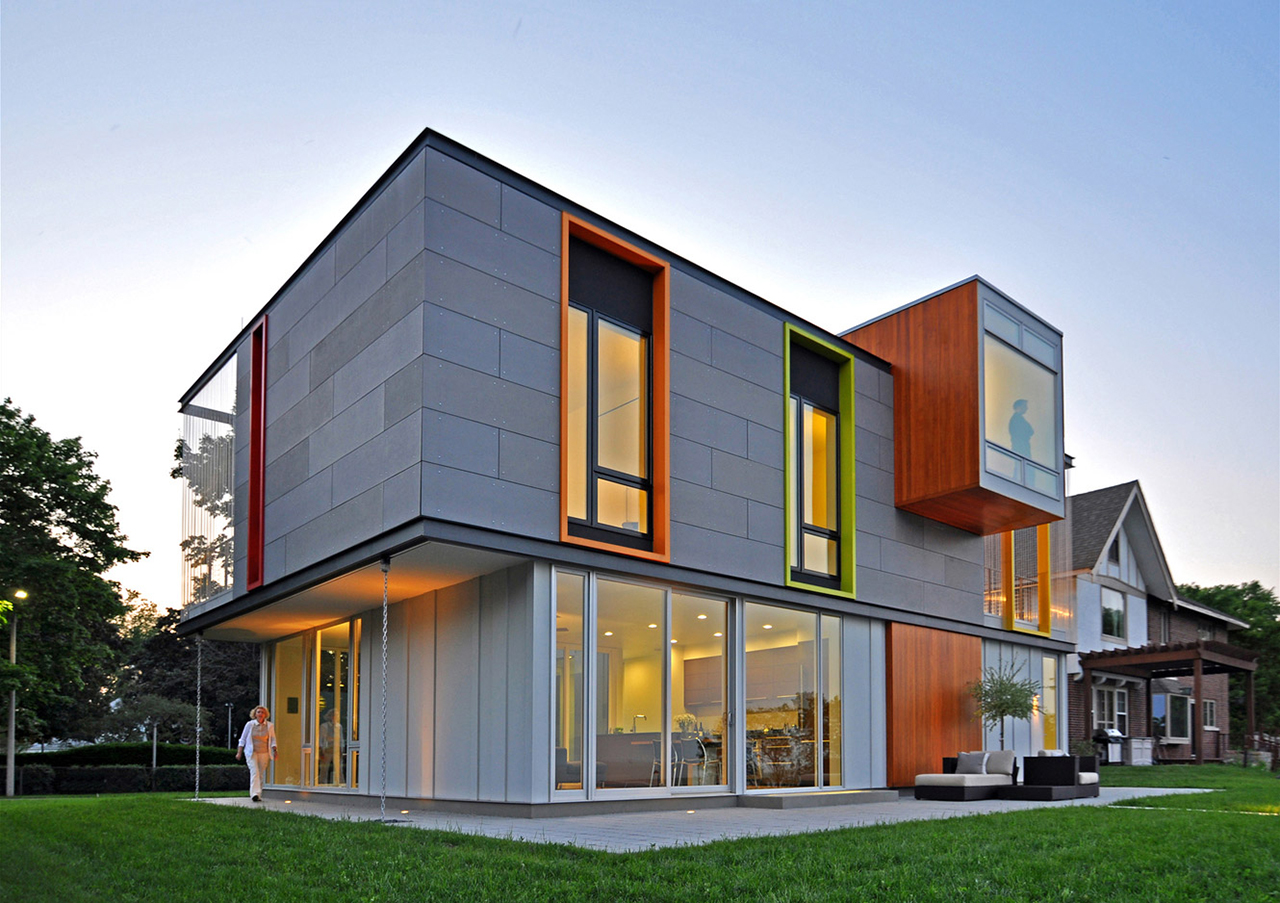
This multi-level home seems like a container of fun. Using various bright colors on the outer walls gives the feel of modernity and freshness. Plus, the top level that juts out over the patio beneath is a perfect place for bookworms, game addicts, or a lazy day off. The lower level is kept open despite the lower ceilings by having large glass sliding doors and windows. This all leads out to an open patio design kept simple with minimal furniture and a well paced potted tree. Combining the textures of wood, cement block, and container, this home has managed to be an economical and modern escape.
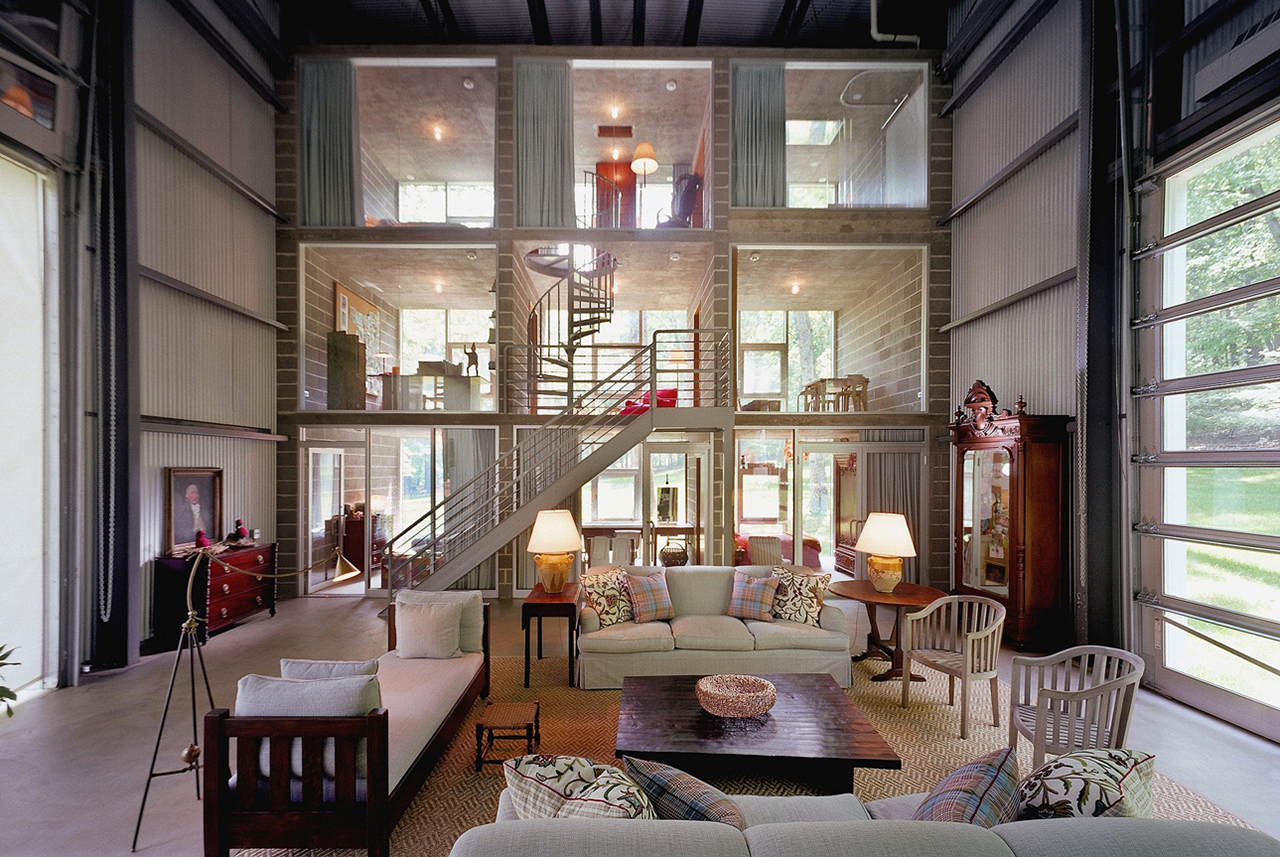
Not every container home has to be entirely containers. This house combines a large open factory like interior with a jaw-dropping container end. Nine containers stacked on each other provide the perfect place for private rooms and less airy dimensions. The top floor has an exquisite spiral staircase entrance and have increased privacy with thick curtains. Other guest rooms on the bottom floor have similar privacy curtains. Each container sports full windows on both ends, giving great views of the main room as well as the yard. What is especially neat about this home is the more antique choices of furniture and inner design. The rustic wood and aged appearance of the boudoir pair really well with the open, modern appeal.
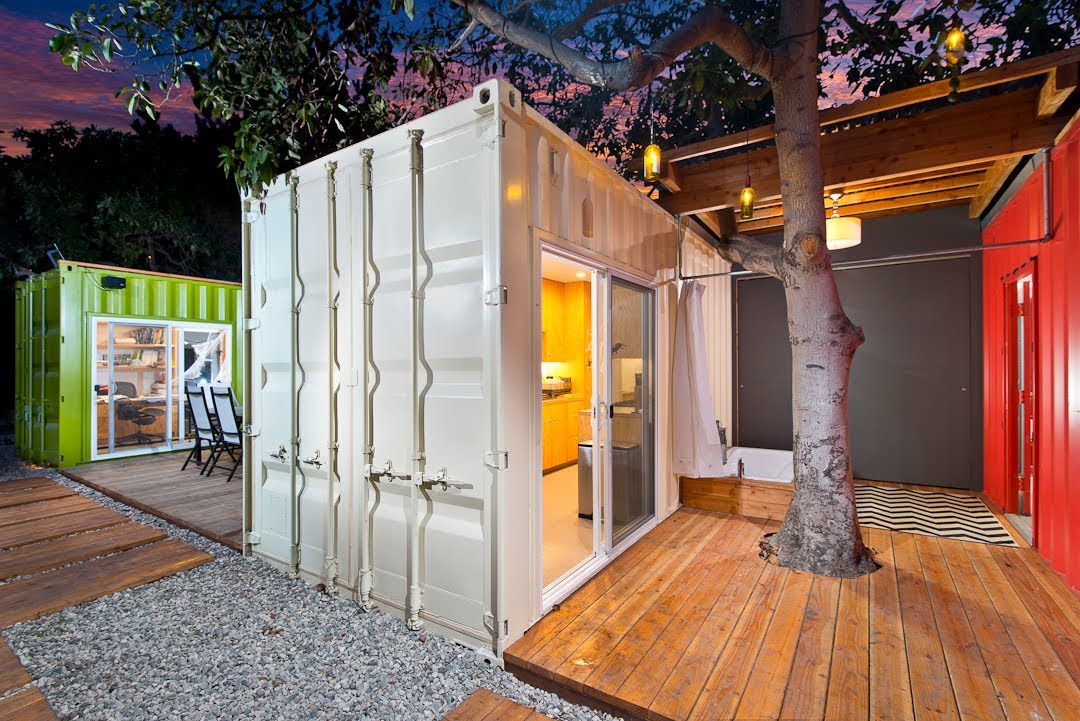
Having fun with the idea of a shipping container home is one of the best parts about construction. This home took on a parceled feeling, having rooms separate and yet attached by covered walkways. This provides an amazing amount of patio and open-air space, keeping the home fresh and airy. They’ve seemed to embrace this, as a large tree is even growing out of one of the patio areas. The combination of stone and wood keeps a natural and authentic feel to the otherwise metallic appearance of the containers. They have also done well in keeping the vibe fun and upbeat, painting the containers bright, simple colors like red, white, and green. Because the shipping boxes are that basic rectangle, playing with other forms, like the chevron rug pictured above, can add a distinct flavor to the home design.
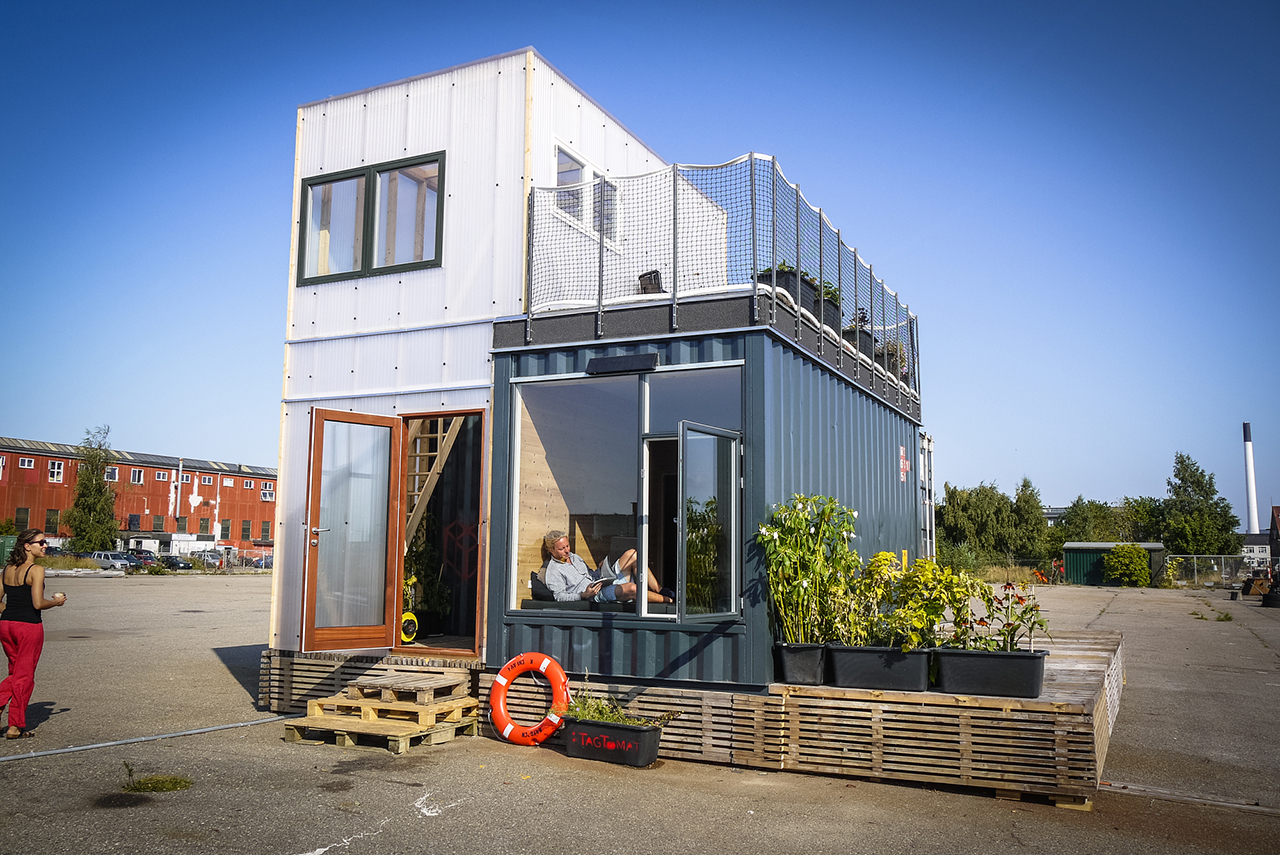
Not having much of a yard is no excuse not to embrace the open air qualities of container homes. This pallet inspired home rests on a concrete lot and makes it look a whole lot more chic because of it. Large windows face the morning and afternoon sun, giving ample light indoors. On top, there is an open patio area with a high fence. This owner is utilizing the space for a container garden. A loft area is large enough to house a small bedroom, leaving the downstairs to be the main living quarters, kitchen, and small bathroom. This owner has used a creative window opening, choosing a smaller segment of the otherwise quite large window to actually open.
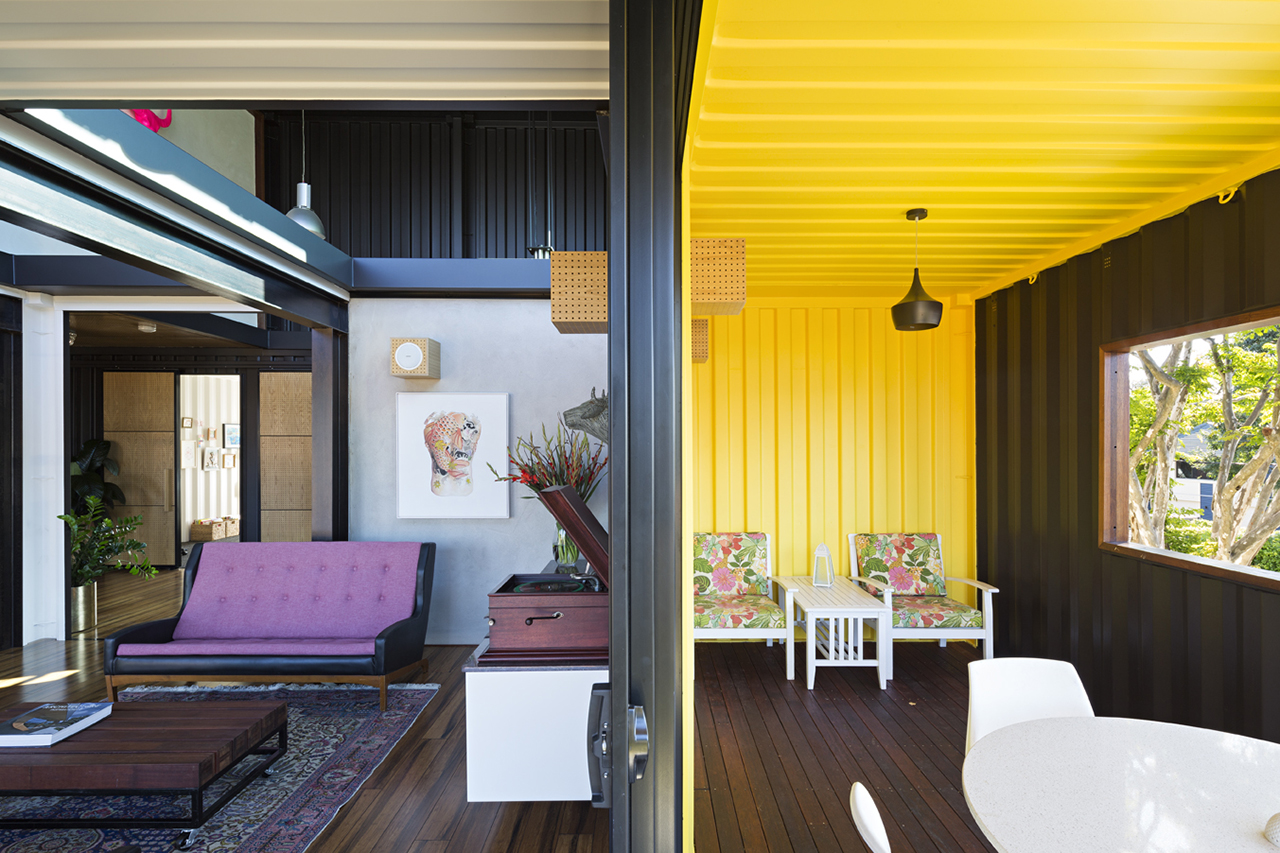
If it weren’t for the giveaway ridges signifying that this is indeed a container home, one might think they’ve in a traditionally built, yet modernly decorated, house. The open floor design allows for plenty of room when standing, and utilizing the beams harkens back to an almost large cabin-like experience. Again, we see an excellent use of bright color. The living area is tranquil and relaxing, while what looks like a sun room is bright and energetic. The wooden floors are a beautiful way to include the use of clean edges and lines, but the designers have still managed to sneak a few visual treats in there. Like exposed container siding in the living area, for example.
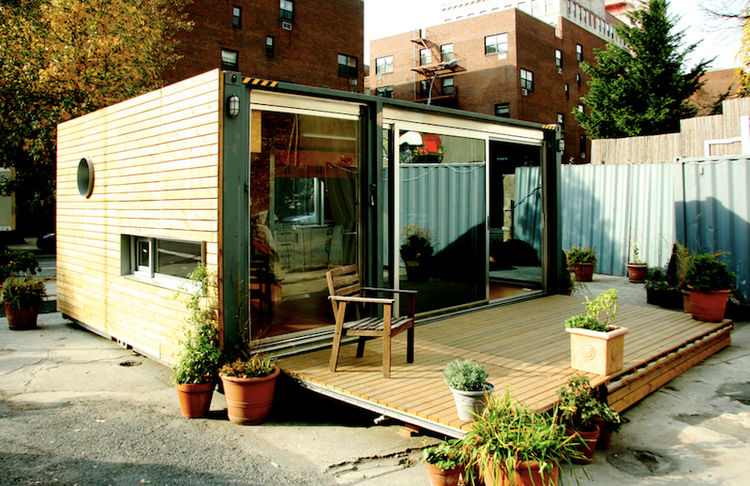
This is another great example of how to use containers on small, crowded lots. This city studio has an entire side that is beautiful glass. There’s no worry about there being enough light in a construction like this. Plus, a large portion of the wall doubles as a sliding door that leads out to an open patio. On the side, we see a circular window, most likely signifying the placement of the bathroom or kitchen. This rounded touch adds a fun pop of personality to the small home. And, when nature can’t be right outside your front sliding door, bringing it to you in the form of many potted plants can be a great way to spice up the wonderful open patio.
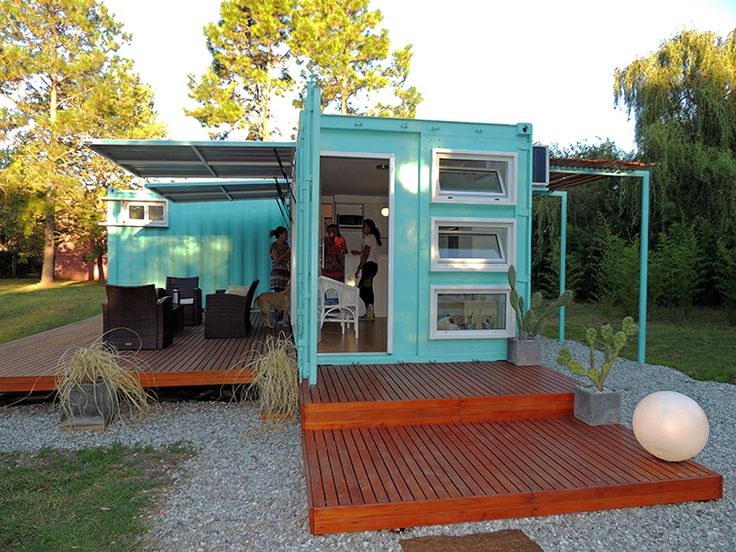
One of the best parts about this home is the awning style front porch area. The design allows the owner to open and close the porch depending on the season or weather, yet also leaves another covered side patio for more regular use. Three horizontal windows that open inwards keep a youthful feel to the home, which is surely aided by the spunky light blue color of the containers. This design uses a lot of square shapes and sharp edges, as seen in the patio shape, the planting containers, and the dramatic appearance of a circular outdoor lamp.
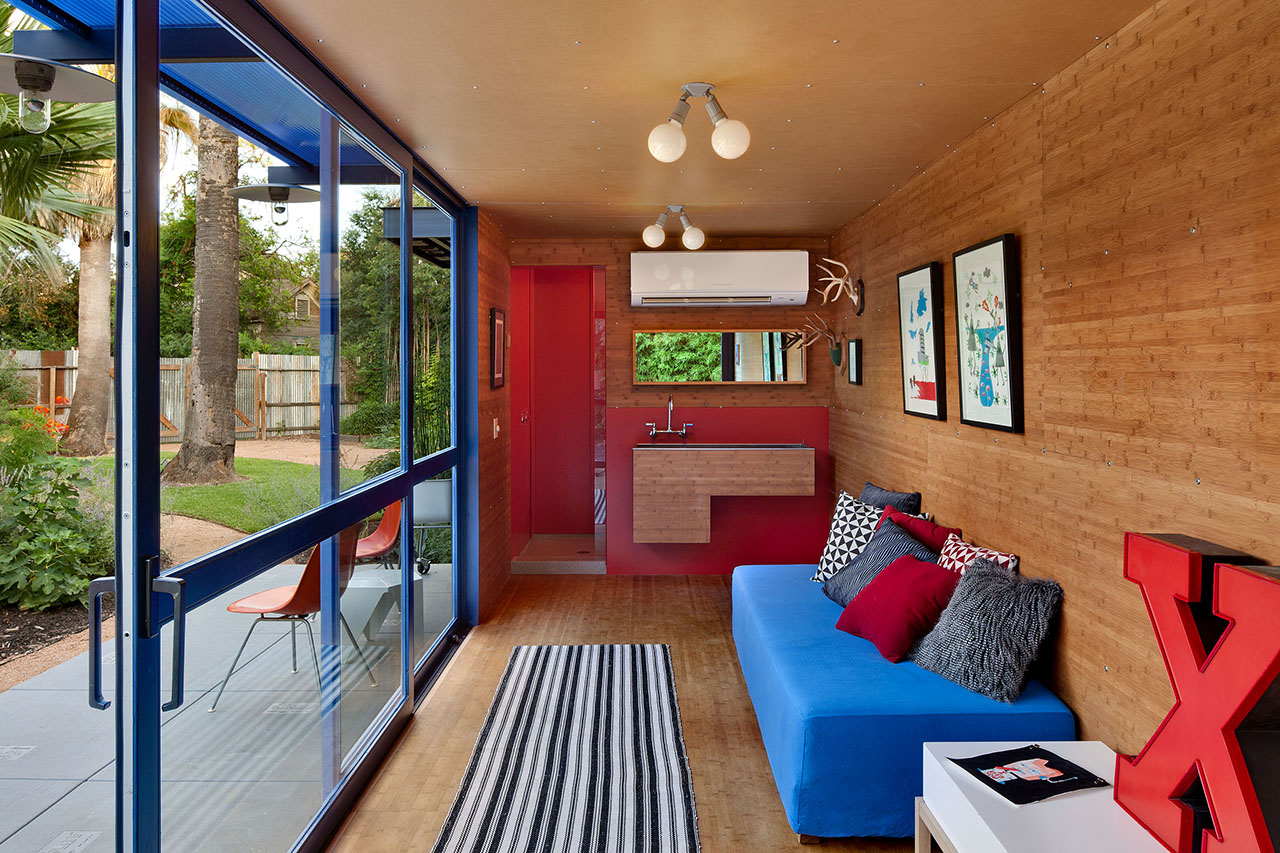
This fun home shows mid-century modern appeals with a natural twist. Wooden walls and a covered ceiling keep the overall inner appearance of a container hush-hush. Instead, the designed uses the long rectangle shape to create a room that focuses on the outdoors. Bold patterns on the pillows stand out against solid colors and varied fabric. Spunky antler hangers on the walls keep the space from feeling too stilted, as does the large red X. The designer has done a great job pairing colors, from full bodied browns to shades of blue and red. The indoor lighting is also it’s own statement piece, shying away from hard edges and complicated structure.
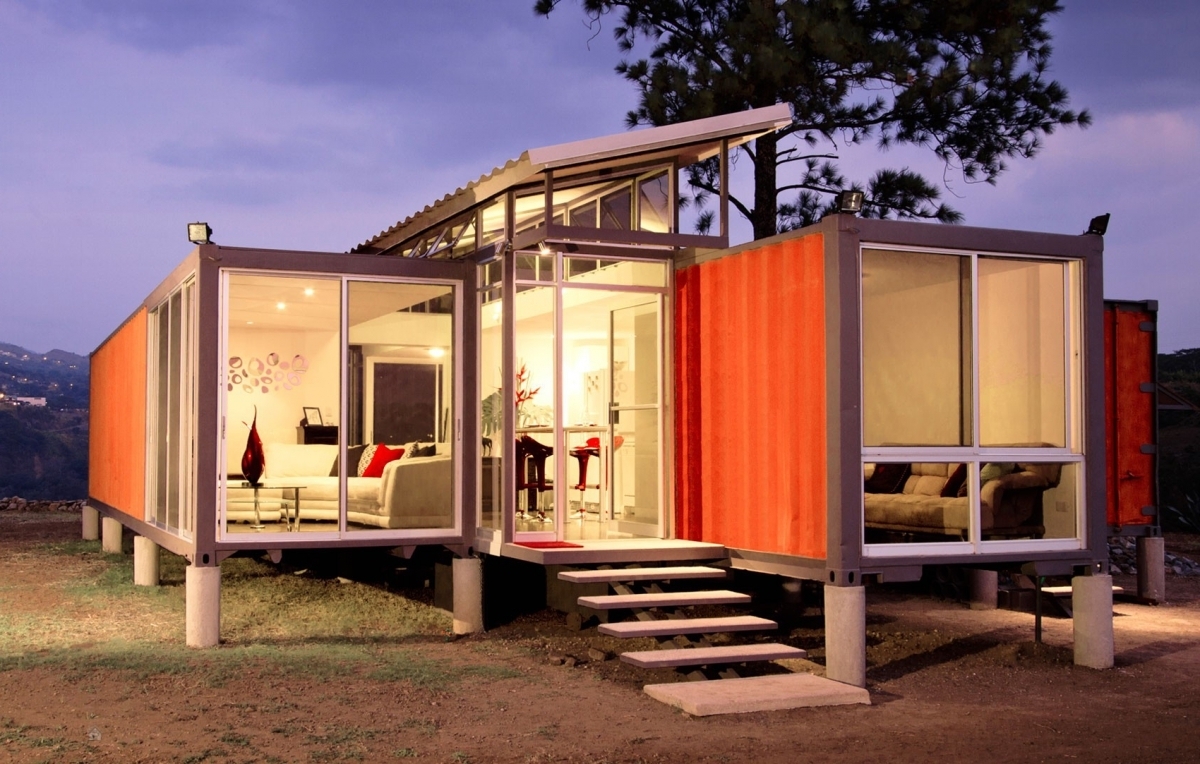
Another fun way to interact with storage container homes is by elevating them. Their durable frame makes them easy to have hanging over patios or, as in this case, lifted off of the ground entirely. The entrance stairway, with it’s nearly invisible bottom support, helps give the overall impression of mystery and other-worldliness to this house. Blocked off window design and the open entrance hall carry the eye up. The home décor continues the theme of clean edges and space by having a primarily white color scheme. The pop of inner red and black perfectly matches the outer color of the containers, a nice touch.
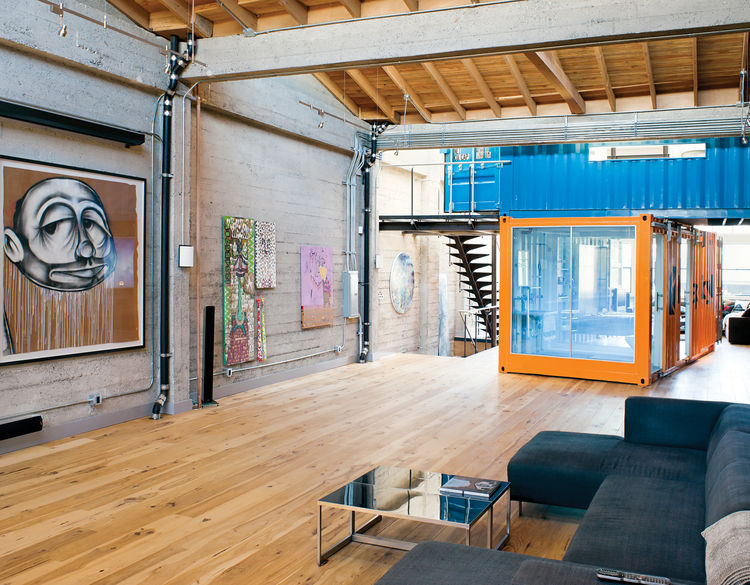
This home is a great example of utilizing storage containers in a larger space. This former factory turned contemporary house has the benefit of a lot of natural light and high ceilings. What it doesn’t have are rooms or inner walls. Instead of constructing them, this designer invested in a few storage containers and created inner private space that way. The design is very artistic and enjoys the feeling of imbalance, mainly seen in the way the orange container rests a little off kilter and out of line. On top of that container, like a well played Jenga game, sits another, this one more private and out of the way. The bold color choices are an excellent addition to the natural feel of brick, stone, and wood that is already in place in the house.
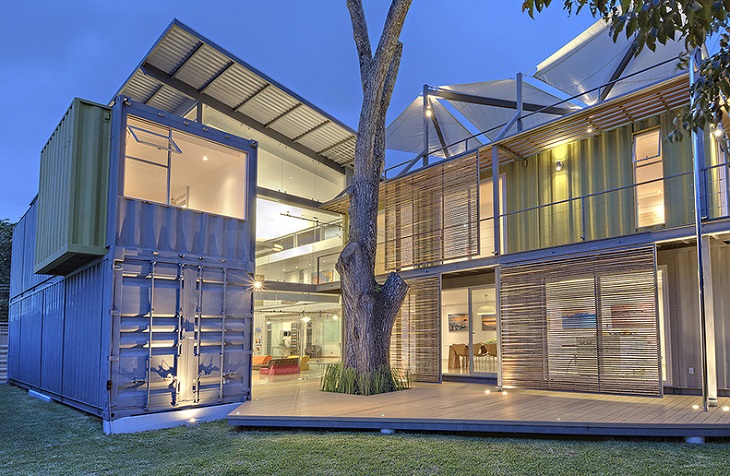
Buying storage containers is so economical one might be pressed to get more rather than less. In that case, build a container home mansion like the one above. This house balances the stiff appearance of solid forms and tight angles against the flowing and natural presence of the tree. Many windows lining the walls of the various rooms keep the inside bright, although the designers clearly assisted this by having the inside remain white. Floor to ceiling shades drop down to give a sense of privacy and protect from afternoon heat. The patio remains largely open, contrasting with the more enclosed feeling of the house itself.
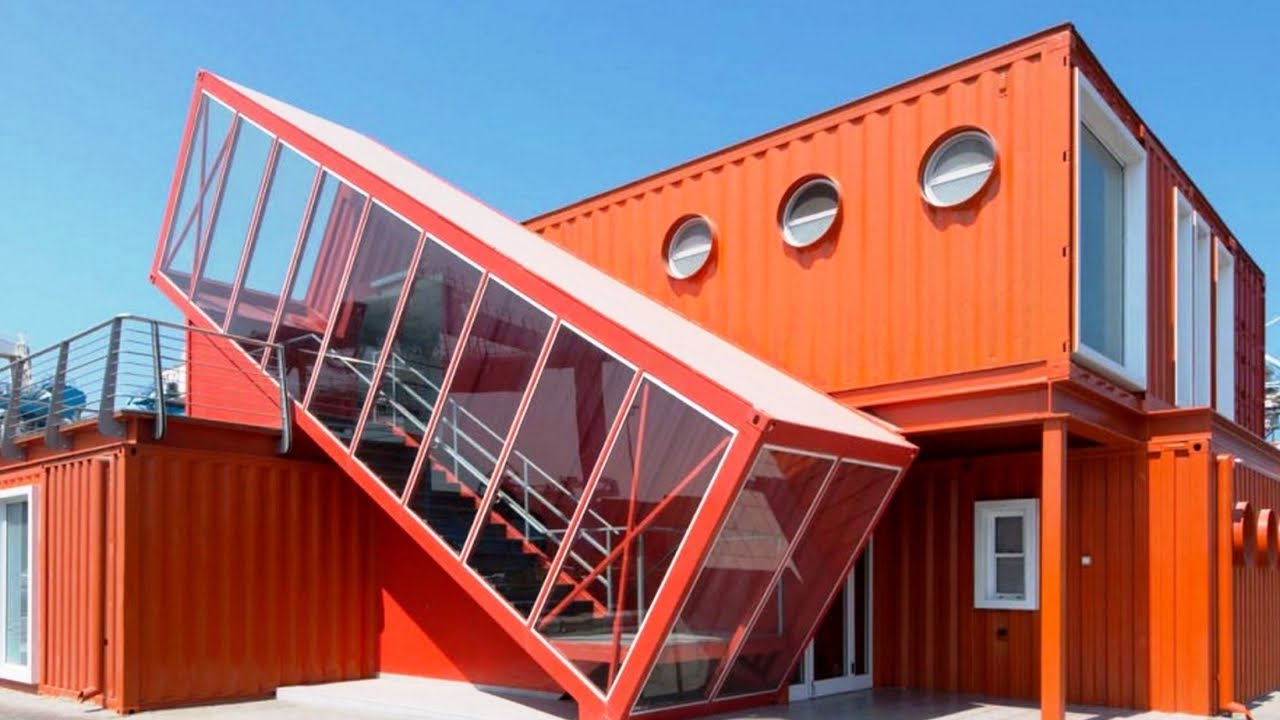
Talk about having fun with a container house. This designer clearly saw no limit in what you can do with a storage container. From the porthole themed windows to the upper deck with ship-like side rails, this home really went after the “ship” in “shipping container.” The fun red of the home might be too much with other designs, but with this one it actually adds to the theme and overall goal. The use of an open windowed staircase is amazing and breaks up the monotony of an otherwise quite closed off interior.
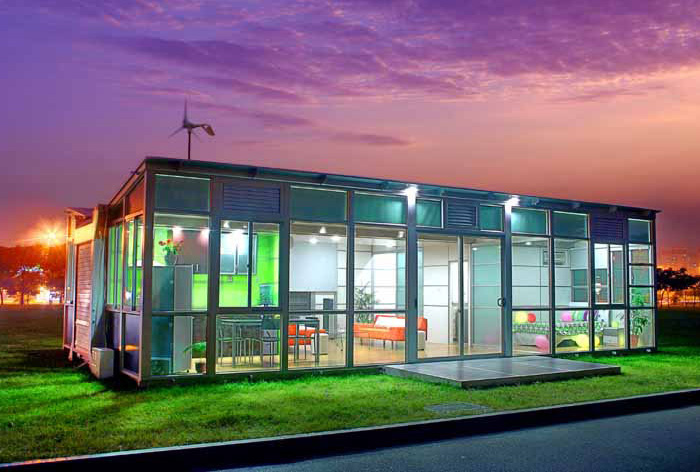
Raising the roof of a shipping container house by tilting it up on one side is a great way to add height. This home does so, but instead of keeping the additional windows open, has them covered with fabric that match the interior and exterior design. Inside, the home decor uses the rectangular shape on the walls by breaking them up into sections. The pattern only deviates to showcase a bright green accent wall in the kitchen. Even the bedroom remains open to natural light, creating an overall feel of a home without boundaries.
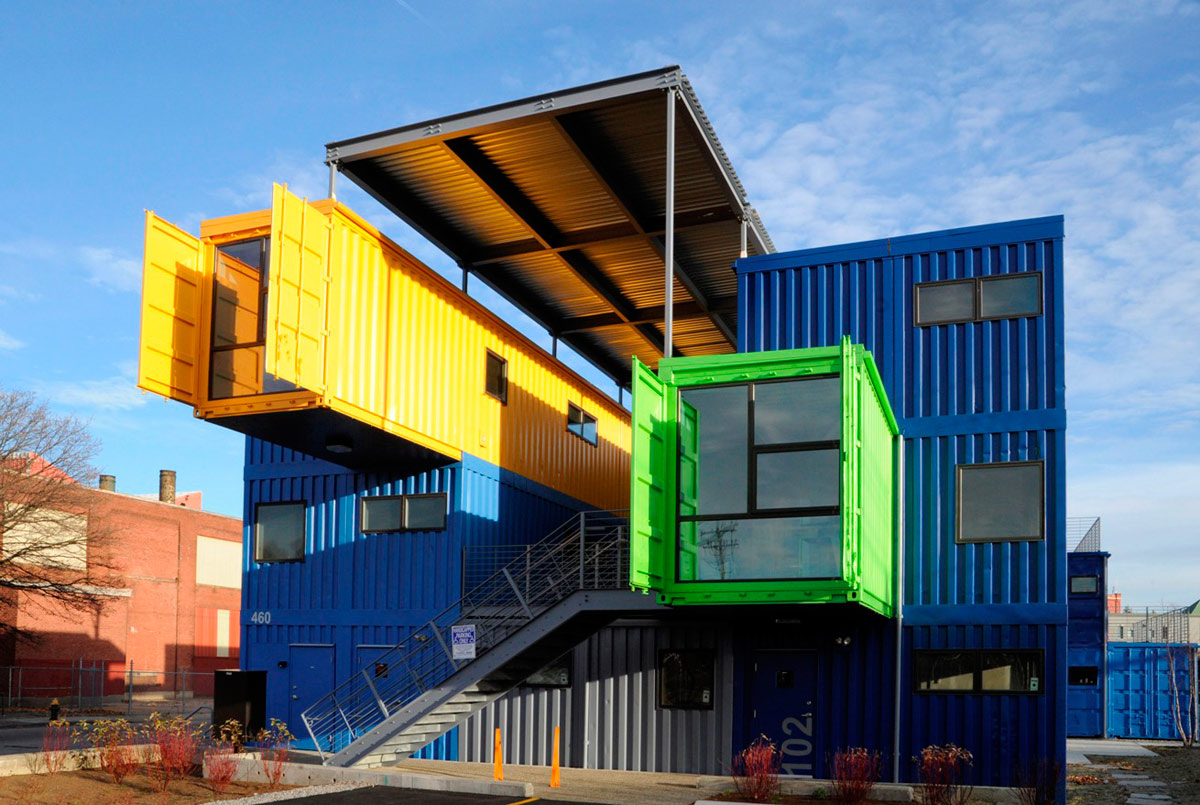
Yet again we see a home that goes for a large and bold design and structure. This shipping container home design uses around two dozen containers placed in a distinct U-shape. The variations to the shape and design are fun touches that leave a passer-by quite surprised at a yellow and a green container that jut out from the sea of blue. Leaving these containers open while the rest have smaller windows and closed walls is a fun way to inviting the eye towards the statement pieces. The inner covered patio section is also unique, protecting people from inclement weather, the hot sun, and curious eyes, while also giving the feel of being outside.
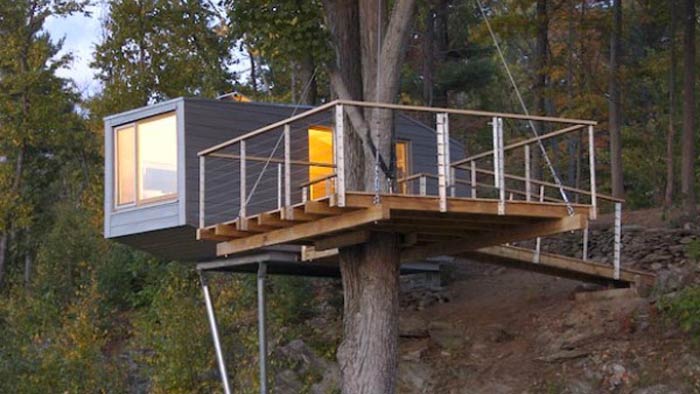
Think container houses are too heavy to be in a tree? Think again. This home shows how it can be done. The tree supports the large porch and walkway, while metal beams hold up the small shipping container at an equal height. The result gives the resident the feel of being in a permanent, inexpensive, and unique tree house. The home is small, as the containers are heavy enough that you’d only want a studio sized version to make this work, but has a large window at the end for optimal observation and natural light. You may notice the shape is more of a trailer than the traditional rectangle. This shape allows the weight to rest more on the support beams, giving greater stability.
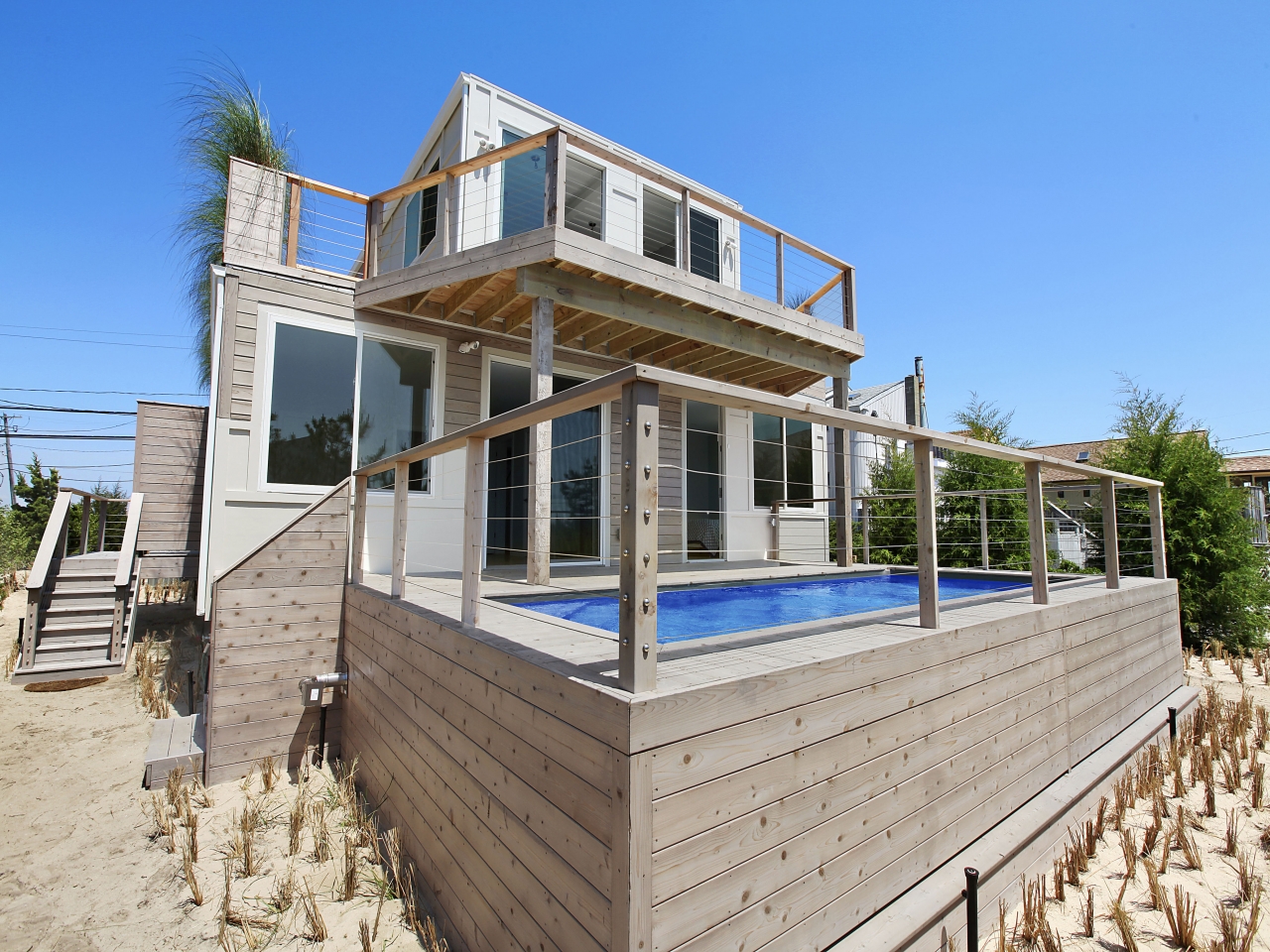
This home design took it to the beach. To make the containers blend well with the surrounding environment, and to keep the sun from heating up the steel, the designer used a natural drift wood appearance on the sides and for the porch and swimming area. Any exposed container area was painted white to reflect sunlight and heat. The coast is an excellent place to take advantage of natural light, and this home features large sea-facing windows to do just that. While the design is still blocky due to the shape of the boxes, it does a great job in blending in with not only nature but also the neighboring development.
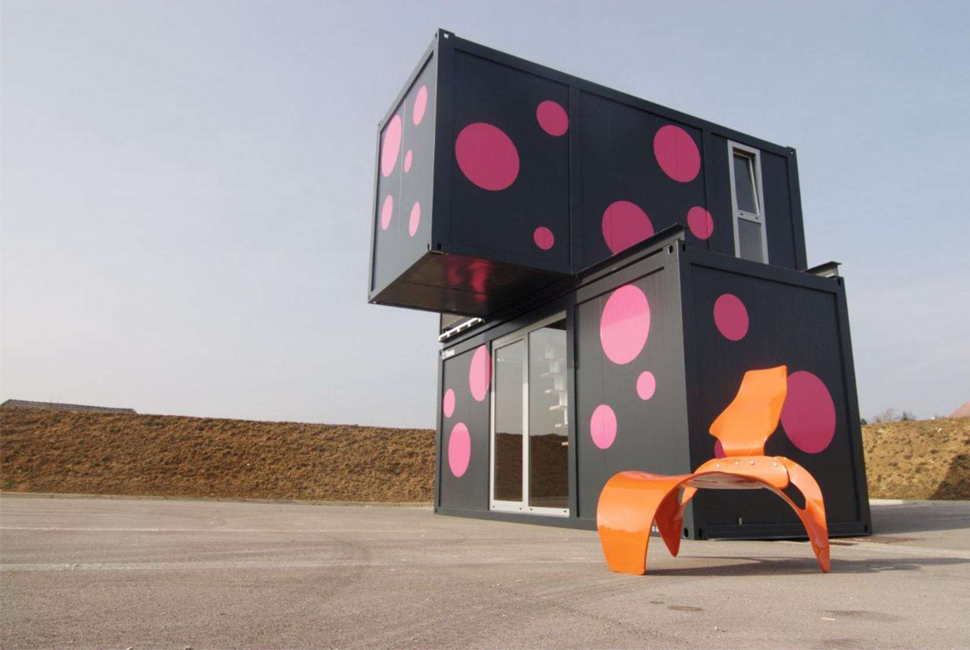
This whole home is a statement piece, from the unique and edge design to the bright pink circles painted on the dark exterior. A small staircase leads to the second floor loft, keeping this home more of a studio-sized living area. While the house may not have many large windows, it is small enough to benefit from bright indoor lights and not feel too dark without lots of natural light. Smaller homes, like this one, sometimes are better left with fewer windows given the challenge of keeping private areas when everything is displayed to the public.
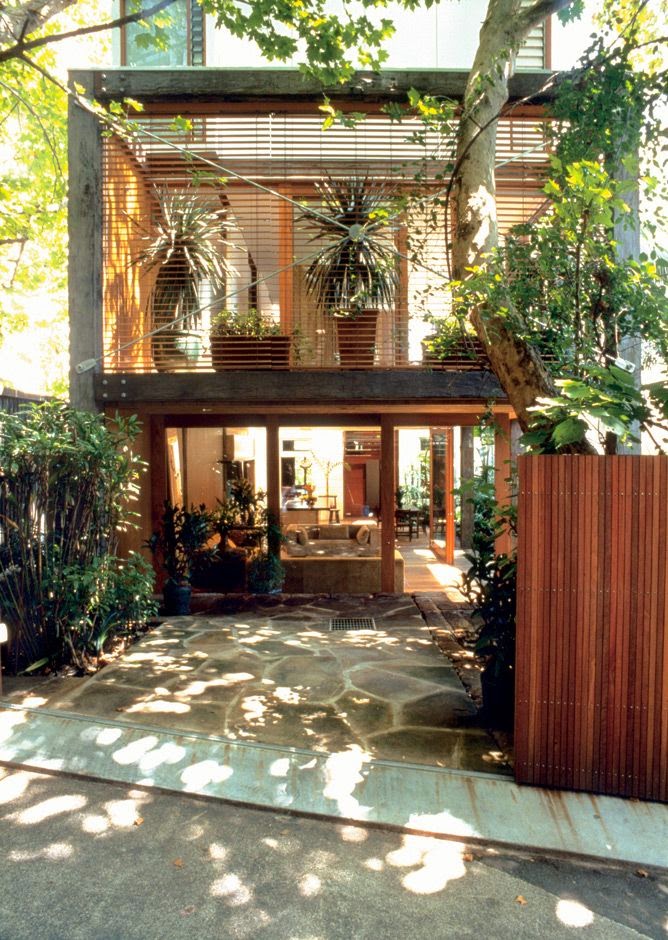
This narrow design adds a unique element in the lowered bottom floor. Stepping down into a home instead of up can have it’s visual perks, especially when the second floor, now much closer to the outside eye, is open and fresh looking. This home design features a beautiful blend of browns, whites, and greens, playing on nature to keep the shapes and textures flowing and free. Wooden floors inside and a natural stone patio allow space for the container to breathe, keeping the square shape from restricting movement. The touches of metal and more modern shapes, seen in the second floor landing and the furniture, add an element of the contemporary.
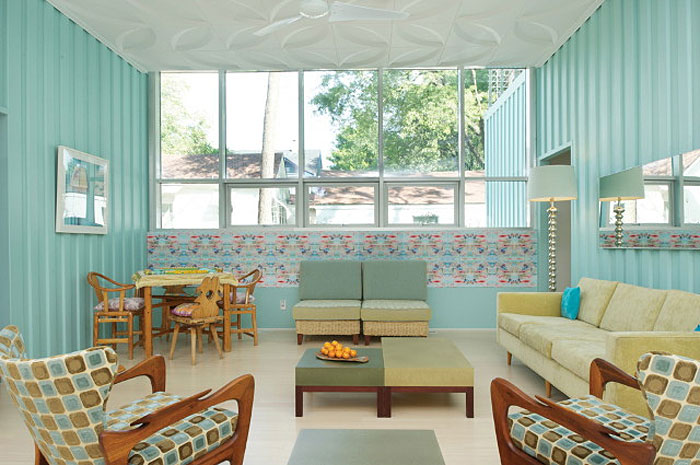
Storage containers come in many shapes and sizes, like this one that is a higher than average height. The extra height allowed the designer to have a portion of the wall remain solid while still getting to install large windows for natural sunlight. The home decor harkens back to the 50’s with soft colors, busy patterns, and retro furniture. The ceiling is a nice touch, covering up the lines of the container with a simple yet elegant pattern. The container sides add to the overall feel of the space, and were left to be enjoyed.
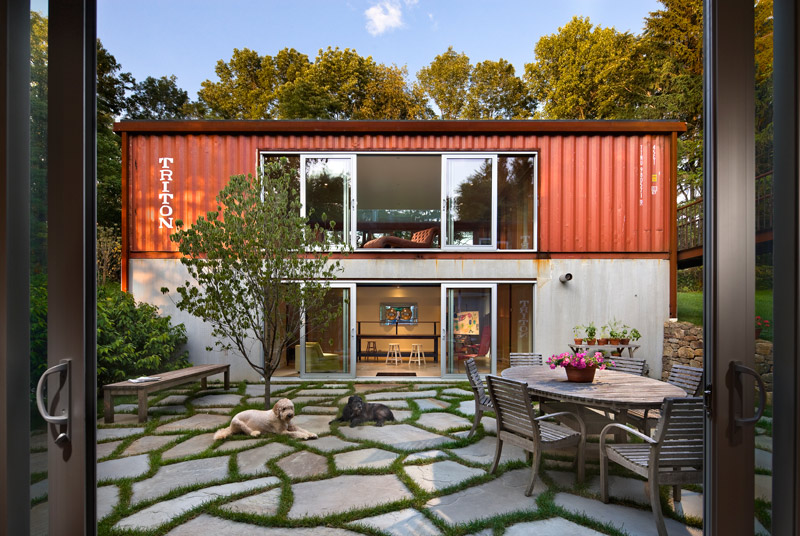
Shipping container homes, coming as individual containers, can easily be made into segmented living quarters. This home has two separated living areas joined in the middle with a beautiful outdoor courtyard and patio. The natural stone and grass linking the two areas is a beautiful contrast to the industrial impression of the home. Both floors of the home open to the court yard below with large sliding doors, and both of the areas behind those doors are large open spaces in the interior. The side rooms are kept more private.
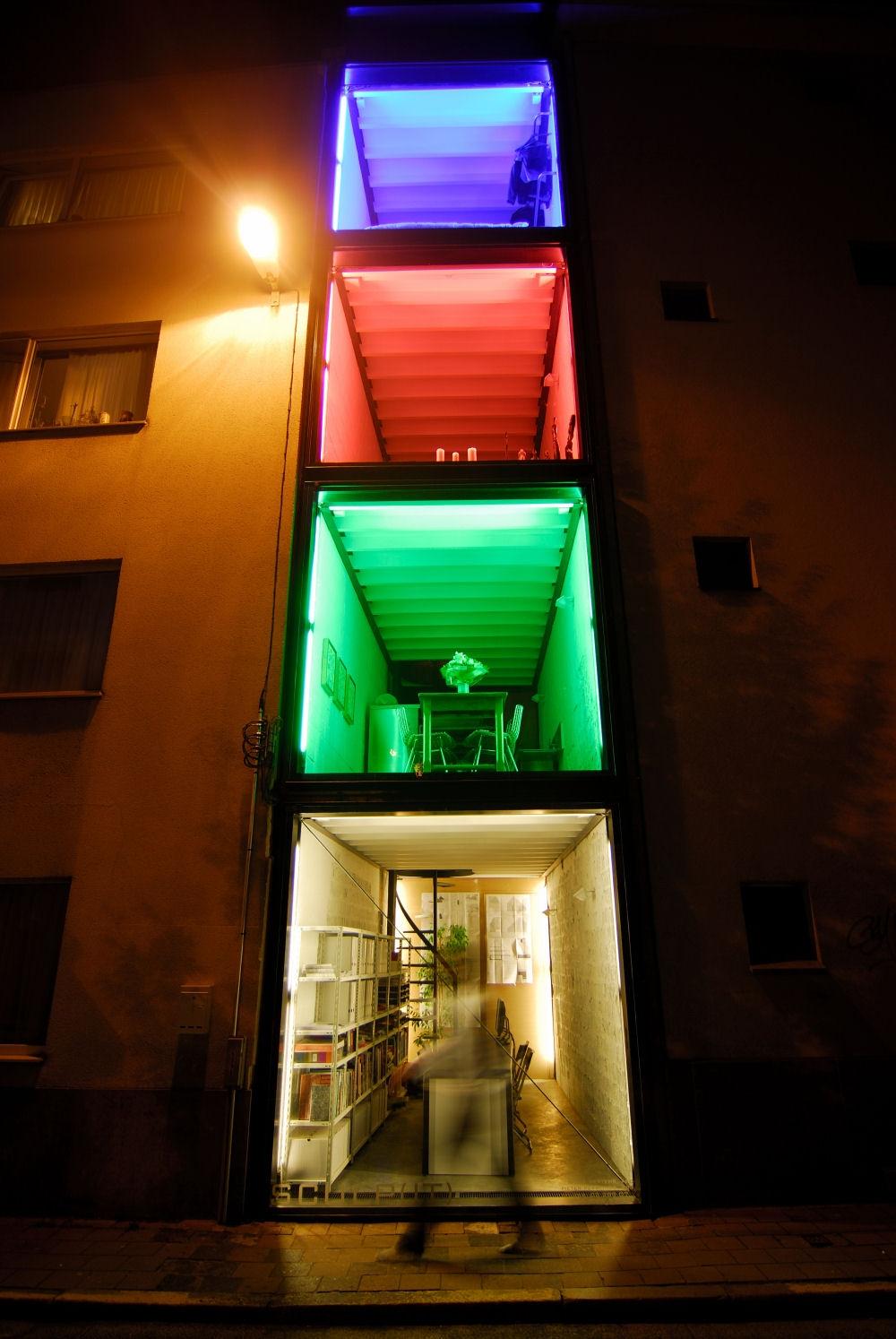
When you think of container houses, you might not think of just four containers stacked on each other. This home plays with a small amount of space in a great way. Using a spiral staircase, they are able to have four distinct living areas stacked on top of each other. Since the sides of the home border other properties, the only space for natural light was by using the ends. While this definitely decreases the amount of privacy you get, it creates a wonderful visual presentation and a unique style.
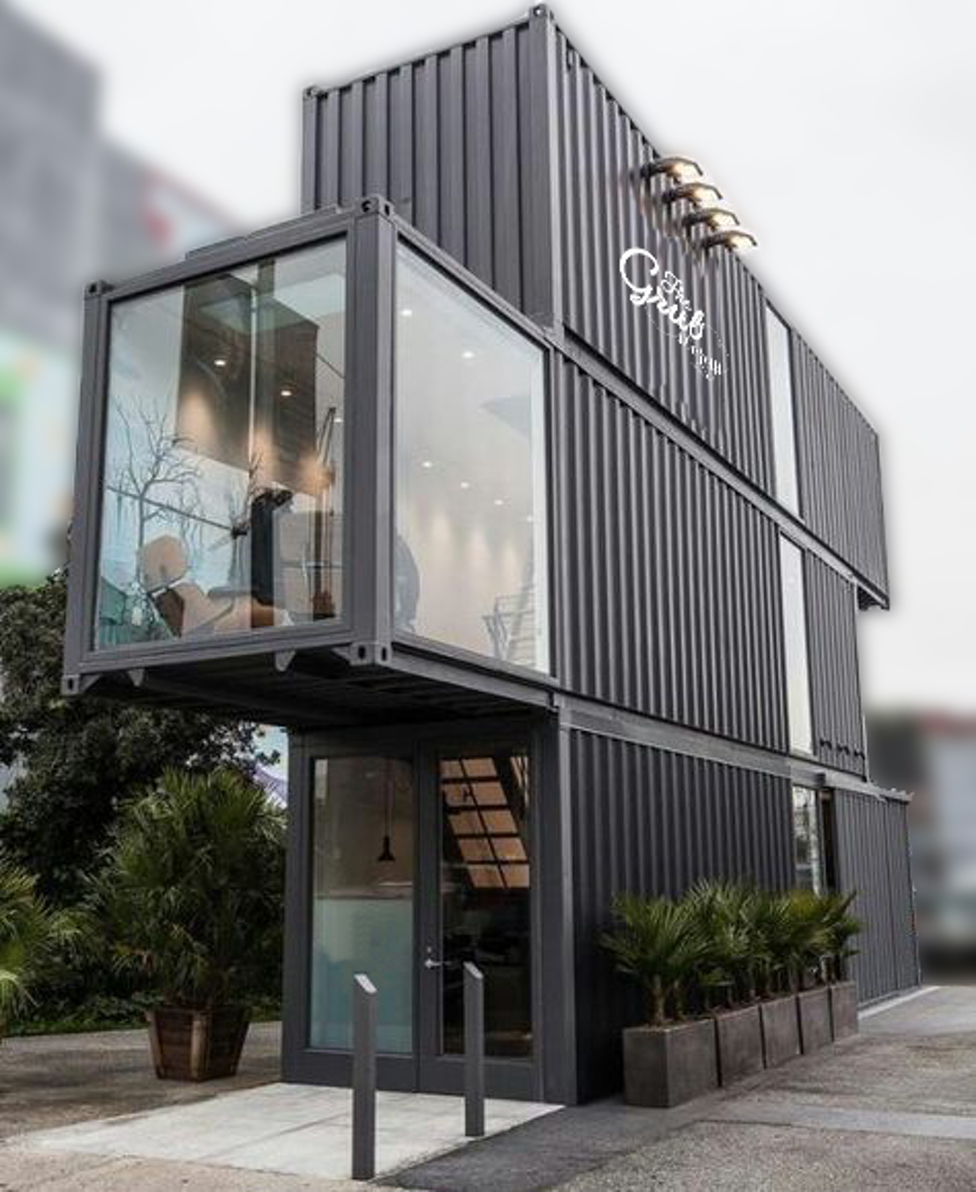
Another unique shape when it comes to storage container homes, this building plays with the idea of balance. An open windowed cube area on the second floor allows for light in the rest of the container. Windows also tie the structure together by having the same shape and location for a long window on all three floors. It creates a ribbon-like appearance. Inside, the decoration is simple lines, little clutter, and small details that bring out the modern feel and vibe of this home.
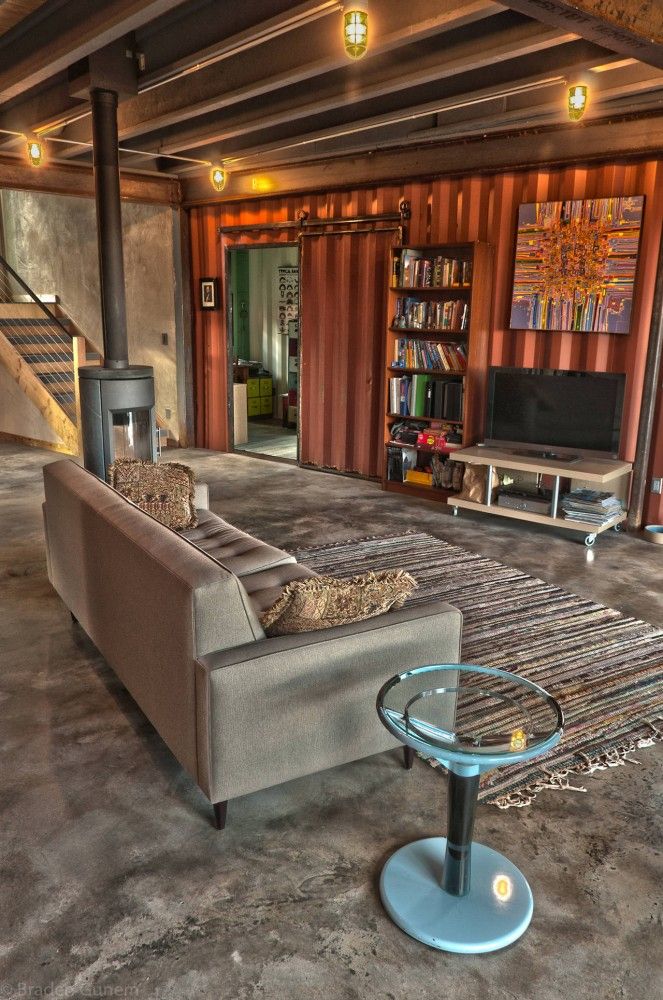
A mix of factory and grunge style, this shipping container home design features an open floor. Minimal uses of fabric or insulation keep sound bright, while both natural light and lanterns keep the interior from being too dim. The cement floor is a unique touch and easy to keep clean and decorate. The pop of color from the side of the container gives texture to an otherwise simplified palette of smooth textures and gray tones. Having the couch at an angle increases the appeal of the living area, while the glass stool and wood stove pair well as endcaps.
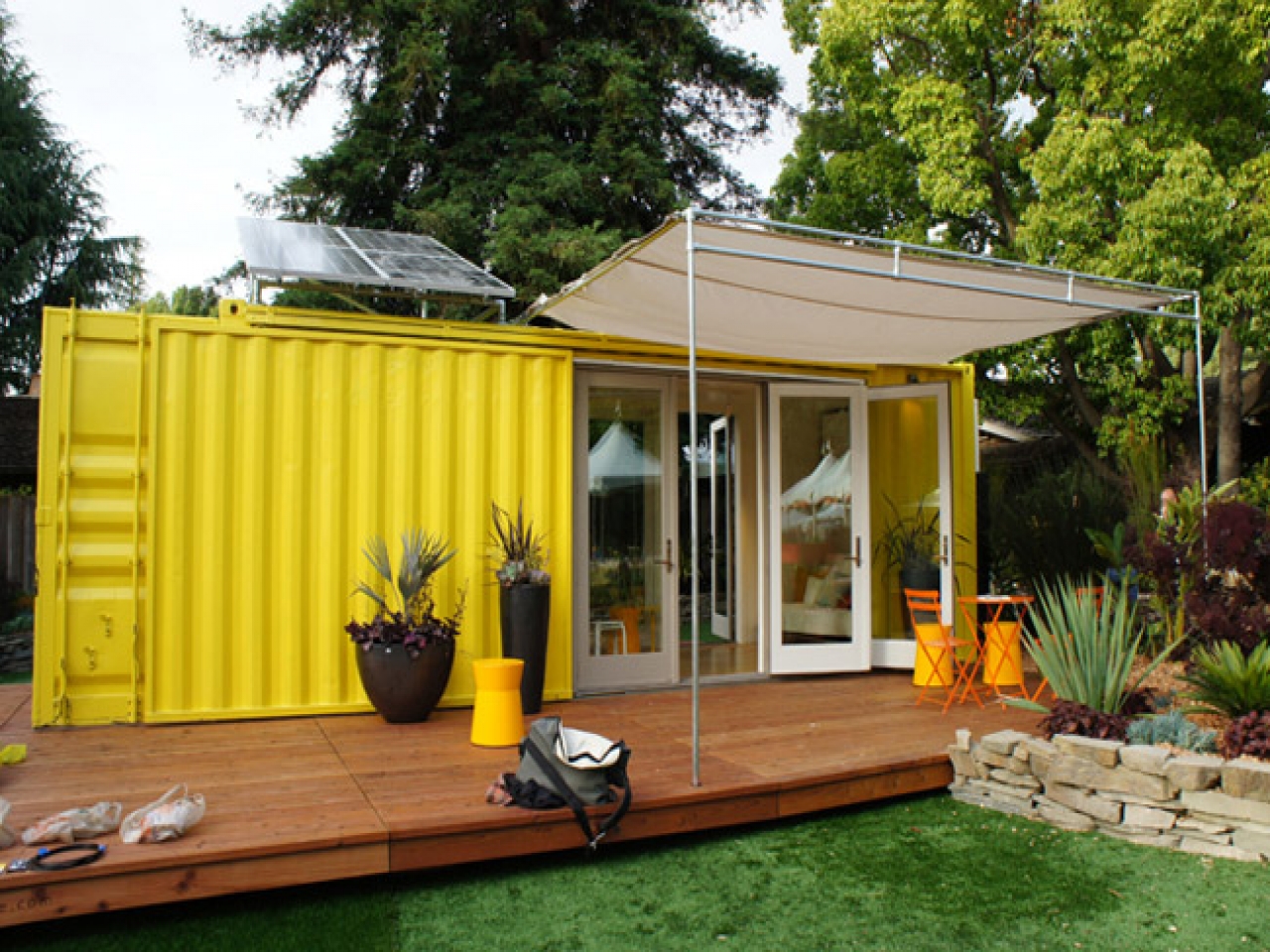
This spunky home is studio sized and environmentally friendly. With it’s small size, the solar panels are able to provide ample electrical support. A cloth overhang keeps a part of the patio shaded as well as keeping the sun from heating up the container through the large windowed doors. Yellow is a wonderful color to accent, and this designer has chosen home decor with colors of gray, orange, and white, and in quirky shapes that balance out the blocky structure. The patio is larger than the home itself, which goes well with being eco-friendly and surrounded by nature.
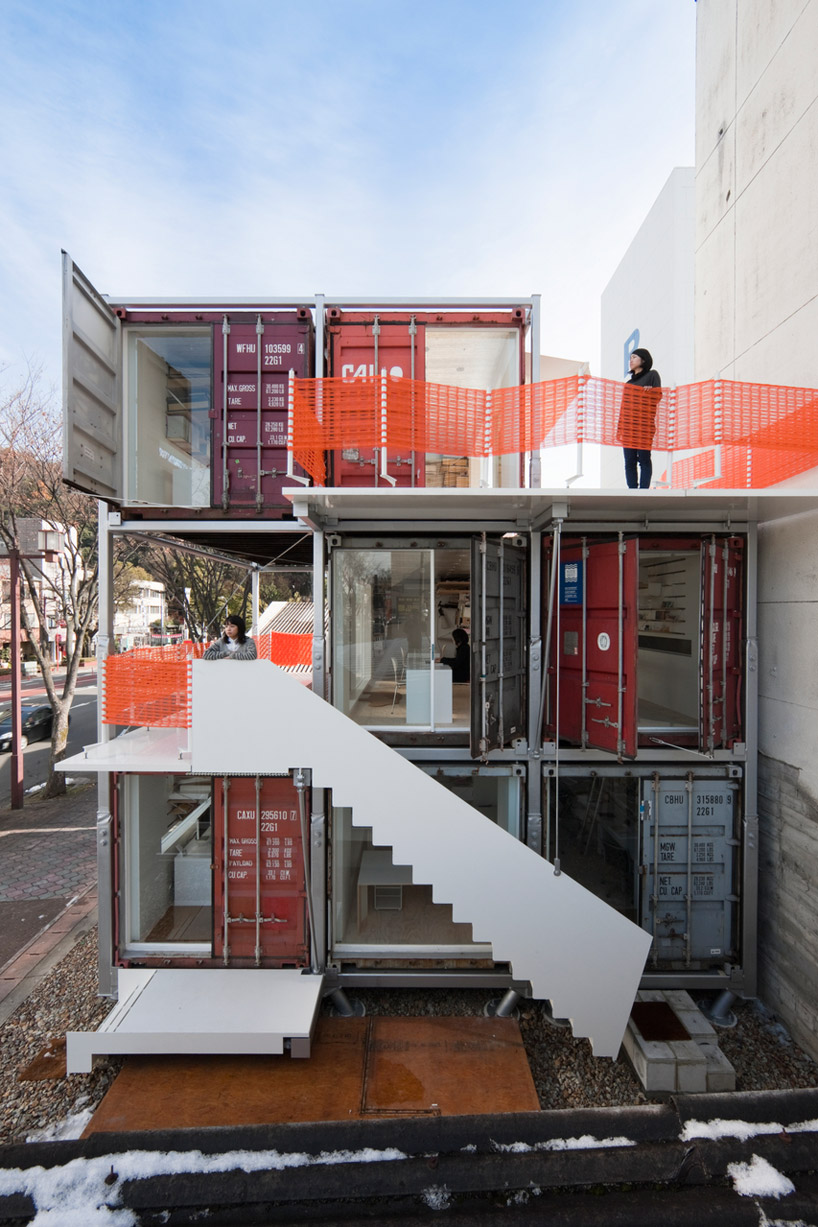
Fun shapes and simple structure make this stand out from other shipping container homes. Hiding the staircase is a distinct white wall that brings to mind a hand saw. Any exposed patio area is bordered with orange guardrails, giving the overall appearance of a construction site. Having large windows at the end of the containers, as well as keeping the doors on and leaving them ajar, is a fun way of making it feel like its a work in progress. Inside, however, it’s completely finished and uses linear and modern design techniques to keep the space feeling clean.
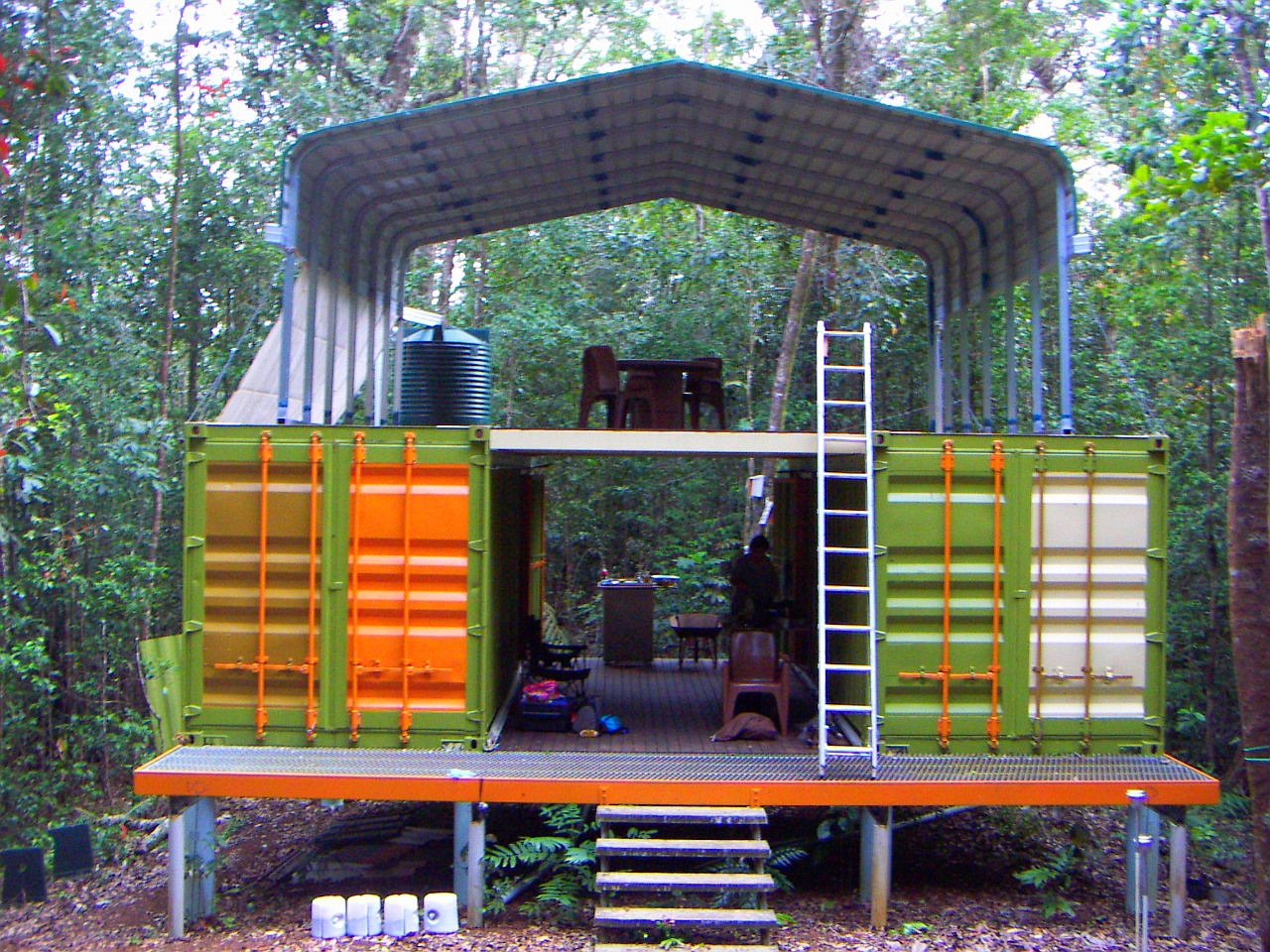
Storage container homes don’t need to be modern or in the city to be unique. This home seems like a backcountry dream, with two covered patio areas and two separate living quarters. No worry was had over flattening the ground to build on, as the entire structure is lifted onto concrete supports. The green, white, and brown blend well with the surround forest. The containers are also strong enough to easily hold rain barrels or family sized water silos. For the family that enjoys being outside, this is a great design.
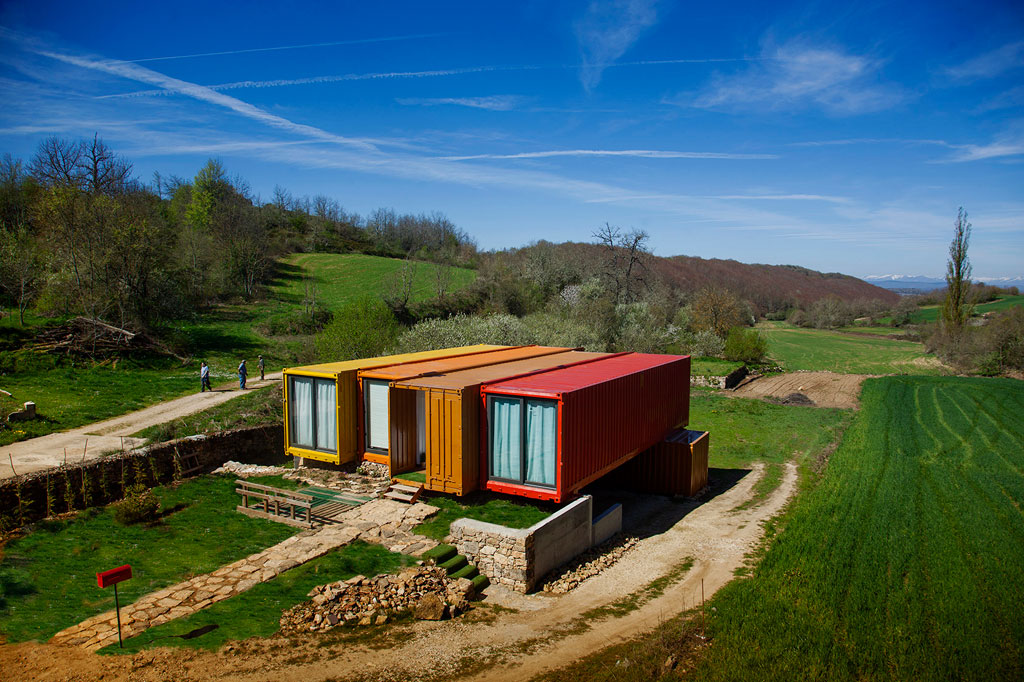
This chromatic home is smartly placed in such a way as to provide shelter underneath for what could be a garage or sitting area. Large windows at the ends of the containers allow sunlight to enter the home. By staggering the placement, the designer was able to keep the home intriguing to the eye, instead of would have been just a square. The idea for the front door to be set back with a small porch area is quite ingenious, especially since the other half of that end could easily double as an inner closet. Outside, the patio flag stones keep in line with the very natural surroundings, and the red and orange colors of the home itself compliment the green country side.
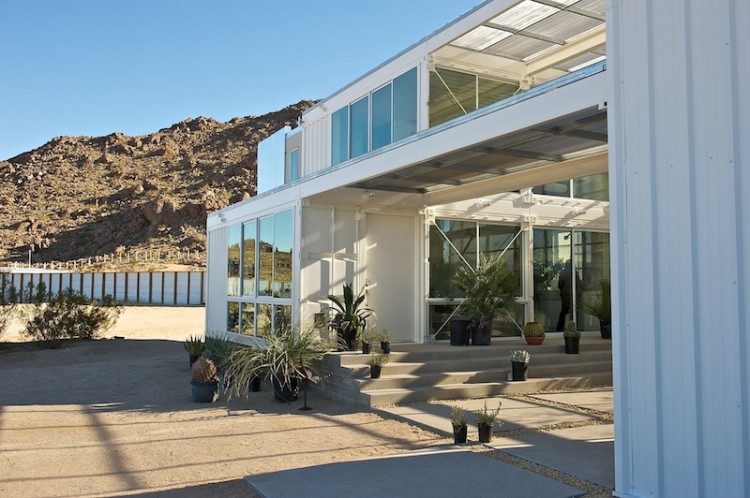
Another example of clean and bright container houses, this home utilizes a sharp white color on all exterior parts. Floor to ceiling windows create an open appearance, even from the outside. The staircase and outer patio is studded with potted plants local to the climate and area, also helping the home look less out of place. Using the bottom or tops of storage containers gives the outer area shade that also matches the rest of the home design and the shape of the home creates a natural inner courtyard.

Container homes can take many shapes and sizes. In this home, we see a sandwich affect, where the containers are placed on the middle floor with a patio on top. Large porches project out of the middle floor, providing a great space to enjoy the outside without being too effected by rain, wind, or hot sun. There is also a neatly designed patio space beneath the storage containers, wider and more able to be used by groups. The entranceway separating the two groupings of containers seems to also double as a stairwell to the upper patio. Contrasting each other, the small, narrow windows on the first floor keep more privacy, while the large, wide narrows above them let light flood in.
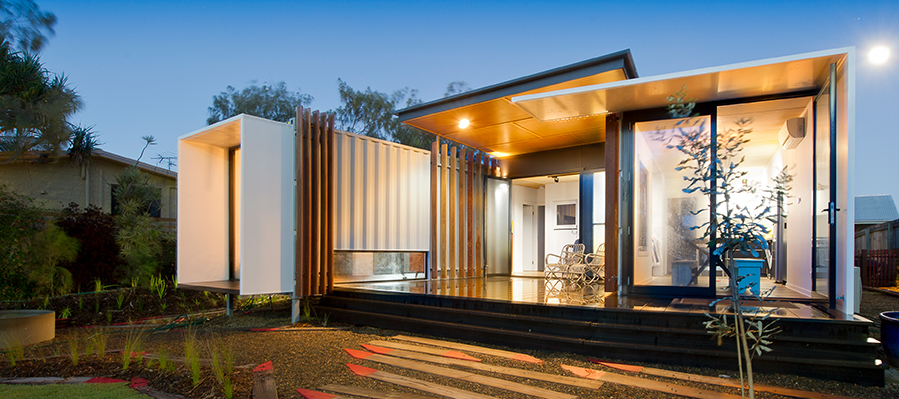
Container homes naturally lend themselves to vertical lines that designers play on to increase height and add dimension. This home, fore example, has artistically placed wooden beams that sit along the ridges of the container and help the eye travel upward. It also helps the home itself is situated above the ground, with stairs leading up to a raised patio. Trying to use as much light as possible, the patio is made of reflective materials and helps create the illusion of more light. Odd angles and sharp corners abound in this shipping container house, seen in the landscape edging, walkway, and partially jutting out roof.
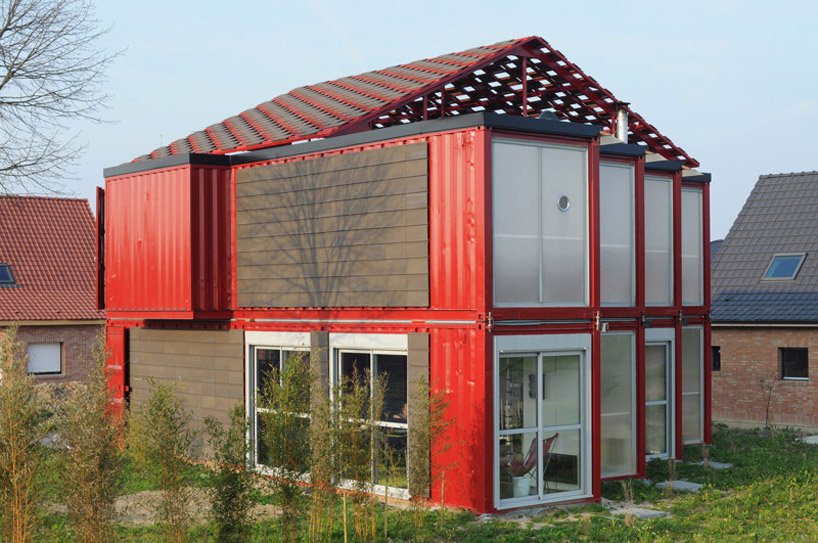
Not a fan of the flat roof design? Perhaps this storage container home is what you need. Eight containers situated alongside each other allow this house room to breathe and stand out. Varying the monotony of the sides, the designer has chosen to place a separate color and texture to help the home be less ostentatious. Each container is capped with large windows, with many of those windows being glazed over for privacy. A funky, checkered roof gives the impression of belonging in your average subdivision, but another look lets you know that this shipping container home is one of a kind.
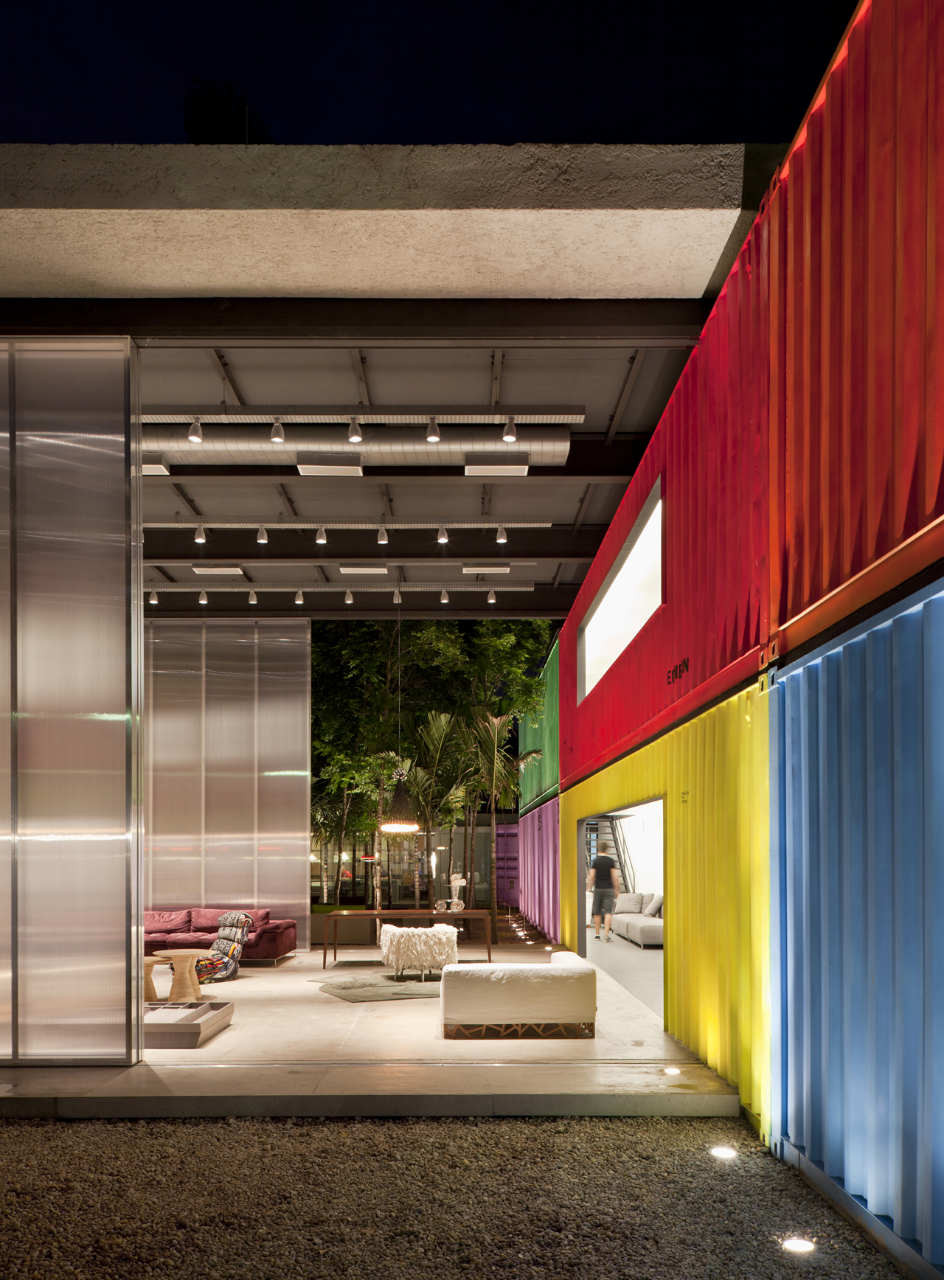
The storage container doesn’t have to be the main part of the house. In this example, the home stretches from a large living area that stays open to the outside and benefits from a high ceiling and ample natural light. Beside it, and seemingly holding it up, are multiple containers. Painted in vibrant colors, and having no door to speak of, these statement pieces keep the rather factory feeling living area fresh and alive. Using bright colors in a container house can keep it from feeling stale, which metal boxes tend to do without assistance.
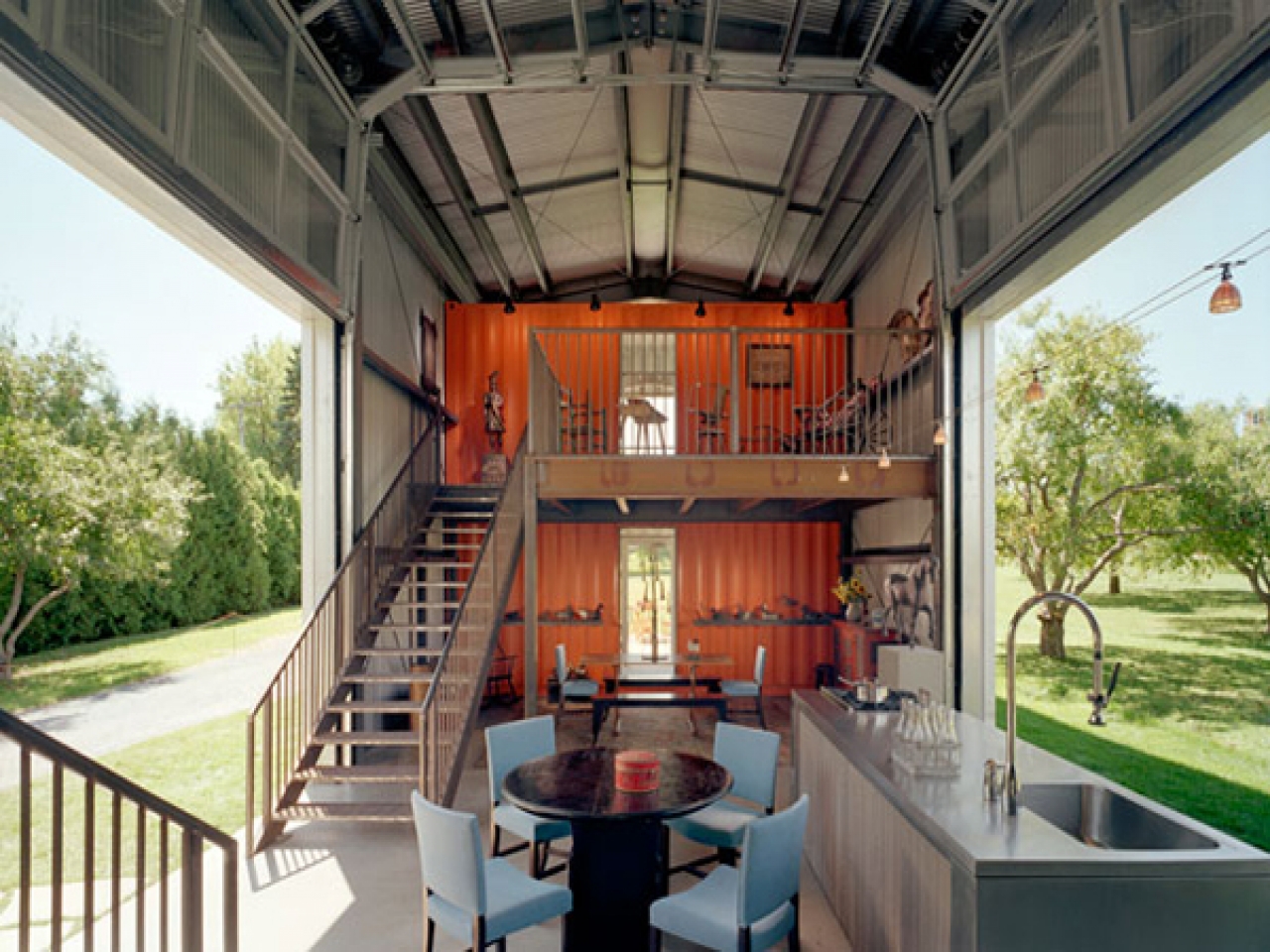
Living in container houses can involve many different types of experiences. Those living in this home must enjoy sunny days and the fresh outdoors. Large glass garage doors raise and lower for whatever weather dictates, but the ends of this massive shed are what keeps the eye interested. Bright orange containers work to provide walls and private space where there otherwise would not be any. A large patio area outside of the loft create more square footage and living space and keep it from feeling too cramped. Complimenting each other perfectly, the orange of the container and the blue of the dining chairs provide a classy, pre-modern funk.
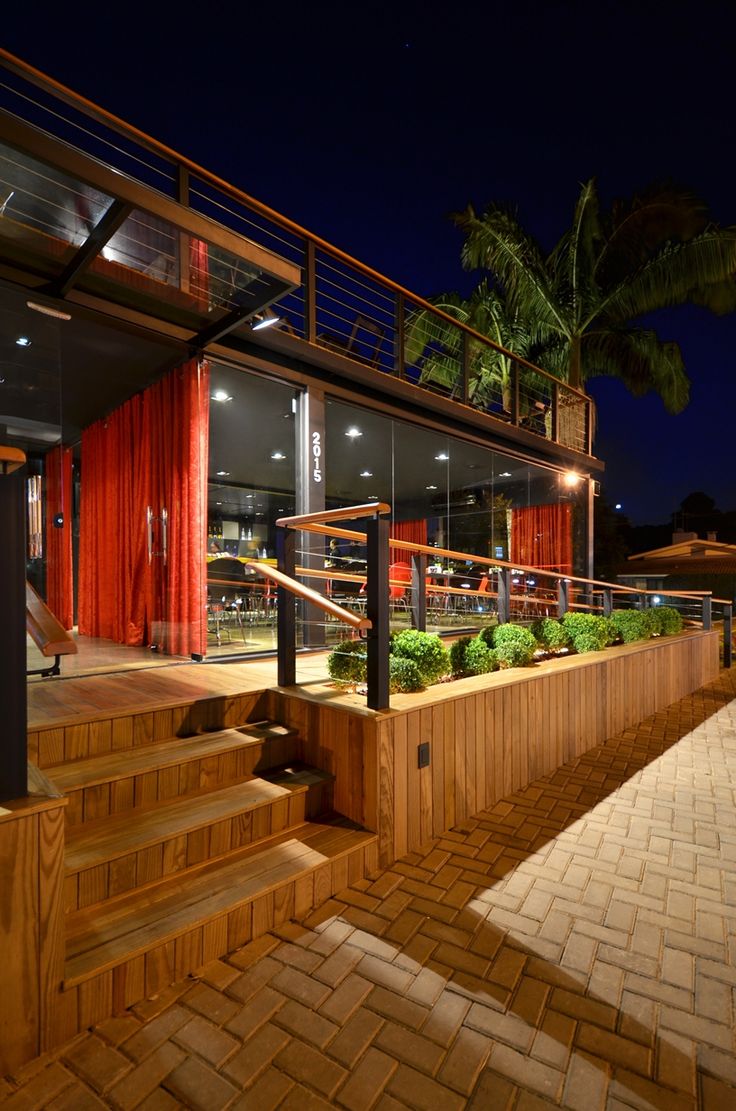
Stone and wood help this container house blend in and be nearly unrecognizable. The container itself is nearly all windows. Having thick, vibrant curtains to act as a wall barrier is ingenious and gives a unique flare to the rest of the house. Storage container homes have the naturally flat roof, making them perfect candidates for rooftop patios. This home acted on that and has an open patio design with high handrails made of wood matching the patio below. In warm tropical weather, keeping things open to the light and warmth is a great way to utilize what nature already provides.
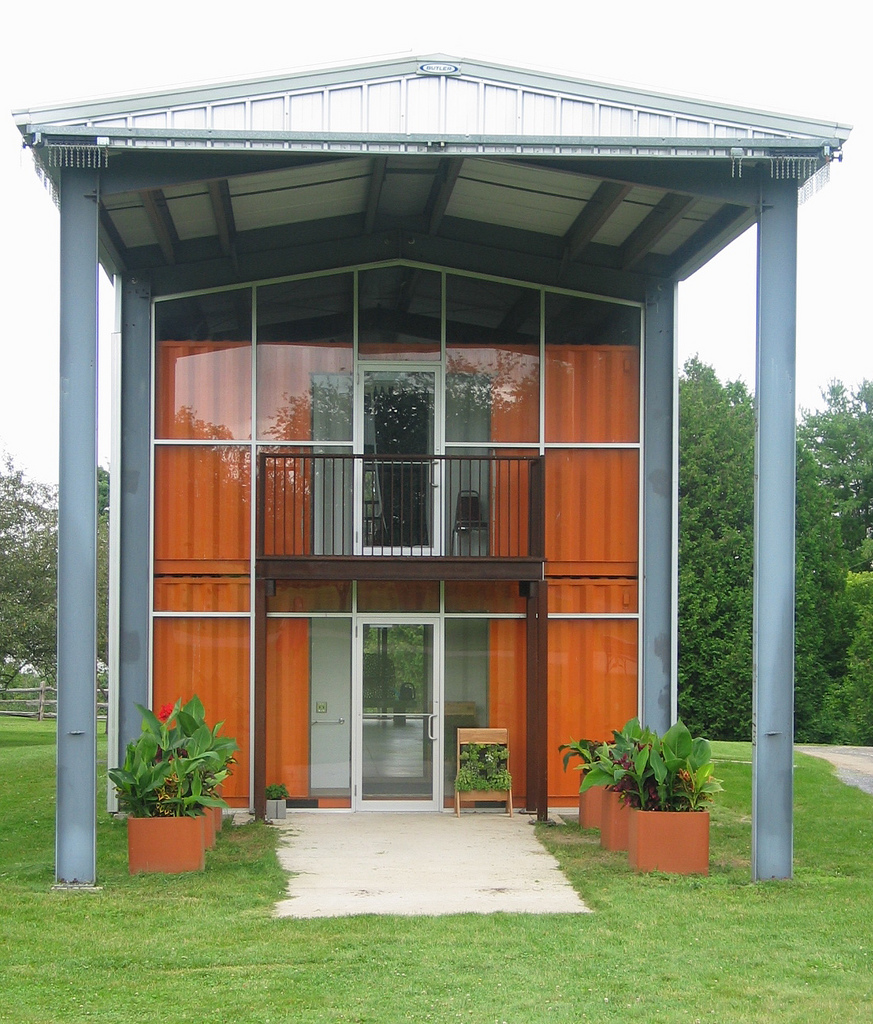
The outside view of this container house showcases what gives it uniqueness. “Storing” the storage containers indoors is not only a fun play on words, but a great way to highlight statement colors and shapes. In areas that have lots of rain, it might be necessary to have a slightly slanted roof. This home keeps the roof shape in the large front windows, creating an eye-catching contrast of shape. The designer also played on the presence of metal, having the outer shell be more shed-like, matching the interior metal of the storage container.
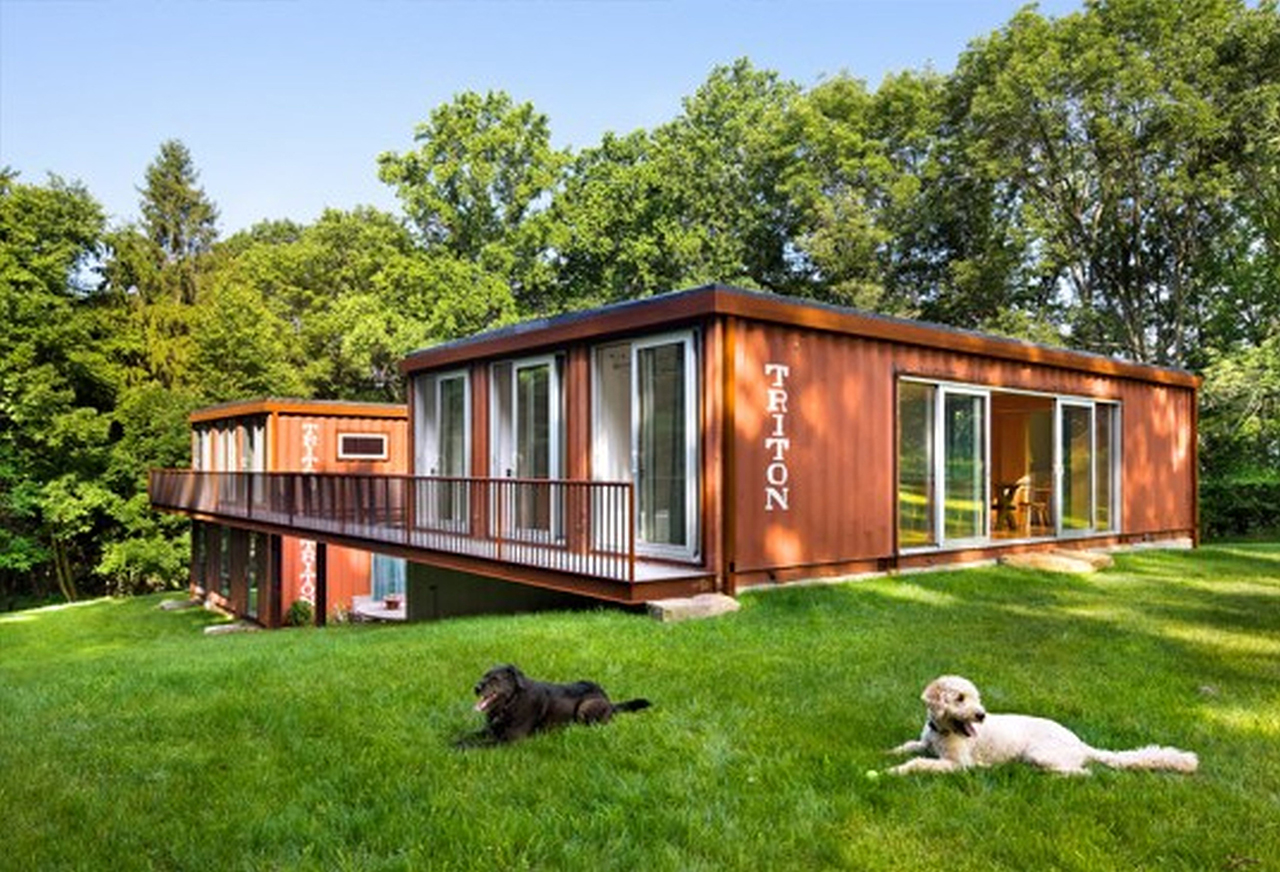
Storage container homes can also have fun with hillsides, whether man-made or natural. This home features an inner courtyard, but the really unique part is the second floor leading right into the yard. Playing with height in this way not only increases the visual value of the house, but also utilizes space very well. On the side, a walkway connects the two halves of the home. While it may not be the best connector in cold or rainy weather, it certainly is beautiful in the sun and warmth of summer.
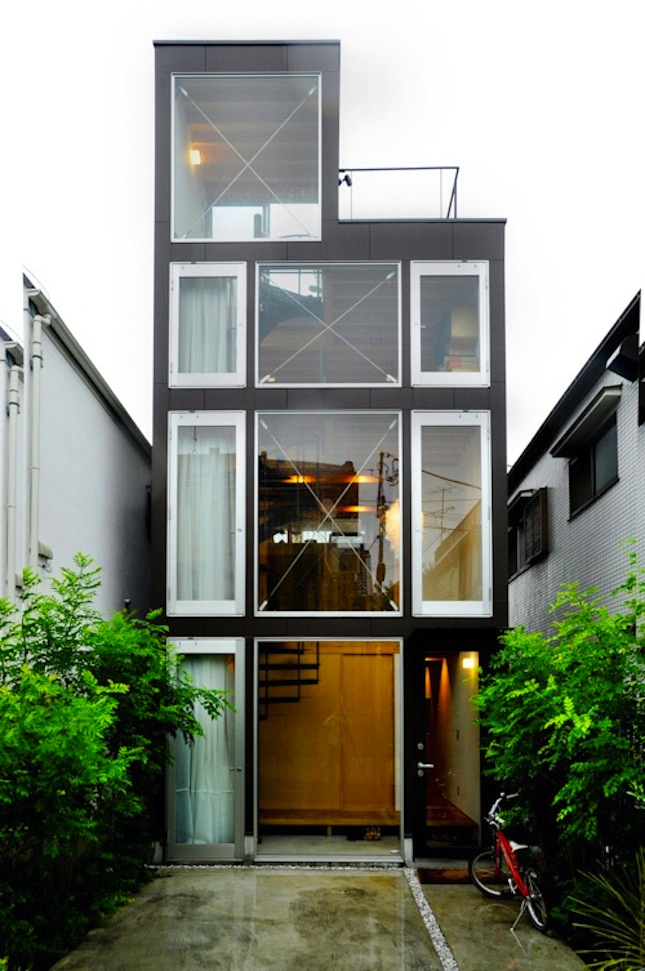
Some shipping container homes don’t even end in the shape they began. This home, for example, has really only one area that the viewer can distinguish the container in. Otherwise, the home creates it’s own unique shape and design. Rectangular windows of various width and height keep the face of the house interesting, and the contrast of black and white creates a smooth and clean appearance. The many windows and upper patio connect the closed off space to outer light and keep it modern and fresh looking. When the area for the home is narrow like this, having a deep-set home style can save on square footage.
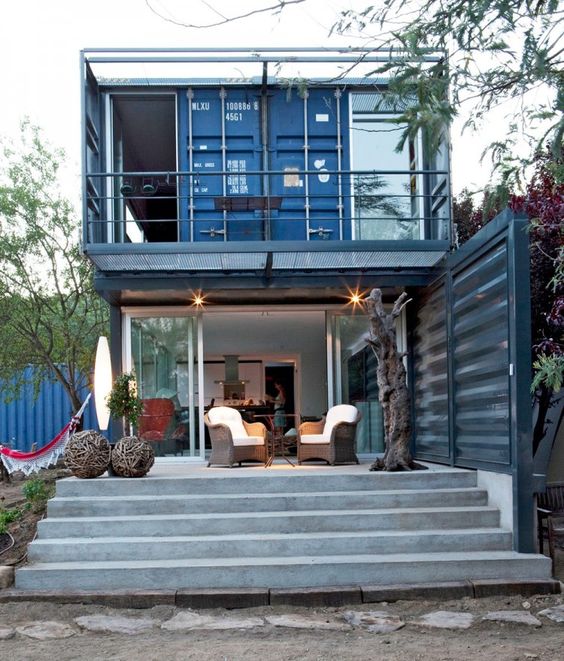
This shipping container house brings in the best of modern and natural home decor style. A craggy tree trunk can be seen jutting out from the cement patio, giving a twist of natural lines. But the second floor porch above is metallic, cold, and streamlined. Likewise, the circular wooden décor balls on the patio contrast with the straight lines of the container ridges that backdrop the sitting area. Built right in touch with nature, a tree nearly overhangs directly into the porch and leaving the last step takes you directly to a natural flag stone walkway.
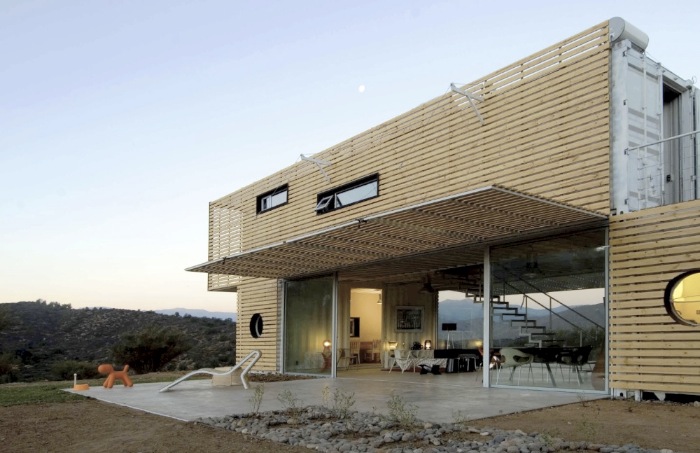
Storage container homes can either stand out or blend in. This one, however, takes the stand out approach. Covered with wooden slats to discourage the hot sun from warming up the interior, this home feels like a throwback to 60’s-style blinds. However, breaking up the pattern is a beautiful stretch of open glass windows and a wide door frame. The other side of the house mimics this design, and in all it creates an amazing, open space that gives breathtaking views of the surrounding countryside. Likewise, an open patio area is kept free from trees or other distracting objects, and allows you to enjoy the nature around you.
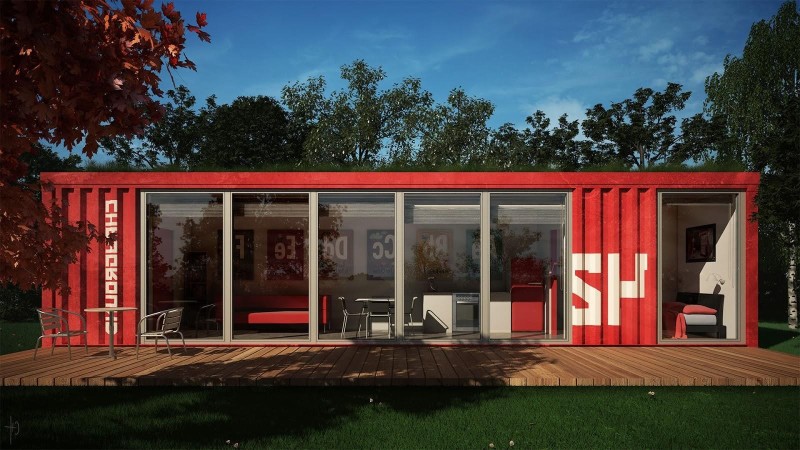
This shipping container house is a very simple structure and design. The touches of added complexity in the lettered posters and white wording on the side of the storage container add a nice touch. The tall windows let the eye travel around the interior. They also showcase the professional use of red as a highlight color, seen in the posters, couch, bedding, and overall container color. The patio remains uncluttered and simple and plays on the straight lines present throughout the rest of the design.
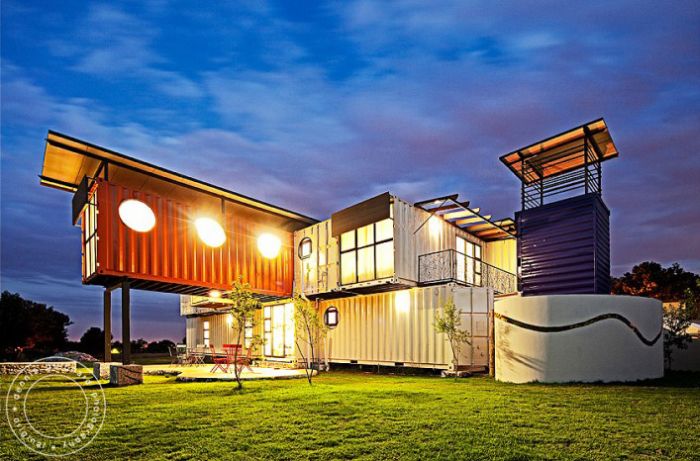
When it comes to exquisite container homes, this might be near the top of the list. Amazing shapes, colors, and textures are present throughout this house, and the overall impression is fantastical yet simple and fun. The smooth flowing lines of the circular area contrast just enough with the boxes, straight lines, and angles seen in the rest of the house. Almost childlike in color use, the blue and red make this home seem like it’s own art museum. Elevated and slanted roofs keep the rain from pooling but also give it height and dimension.
50 Shipping Container Homes You Won’t Believe
Overall, container homes have become a way for designers and home owners to express their personal taste and design preference. While they may be rectangular boxes, that doesn’t stop people from enjoying the chance to create open, airy spaces and fun, exciting shapes and angles. Shipping container homes are certainly only going to increase in creativity and allure.
It is also evident that a shipping container house can be both eye-catching and practical. From factory-like indoor living spaces to those that embrace the surround wilderness, container houses seem to have no boundaries. The shape and dimensions of containers very enough to let the buyer choose what the overall structure will look like.
Will it be in a tree or factory? Will it be elevated or stand on it’s own? These are questions only the designer can answer. But one thing is clear, container homes are the next wave of innovative and economical home construction. With all the different tastes and designs, a container house can be whatever you want it to be.
